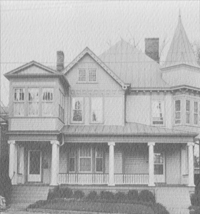
An angular corner turret makes the silhouette of this clapboard sought-after address. For the preserving almost all its original house unmistakable on a street rich in Victorian dwellings. in addition to the turret, most of the hallmarks typical of the Queen Anne style are visible — varied projections, angles, wood shingles, and other decorations that make up its asymmetrical outline. A classical porch spans the entire front. Painted in shades of taupe, the house looks much as it must have appeared in 1889 when it was built for Mary C. Copeland. Her husband, W.S. Copeland was one of seven investors who in 1888 purchased nine lots fronting on Holbrook Avenue, land once part of Major Sutherlin’s extensive property behind his mansion at 975 Main Street, On lot number 7, the Copelands had the present house built in 1889, apparently for speculation, as Holbrook Avenue was an increasingly five years they owned the house, there is no record that the Copelands ever lived here, In 1894 they sold the property to Harrison Robertson, Jr. City directories of the period indicate that he and his wife lived at this address at least as early as 1899, until they sold the house in 1912.
For the next seventy years, members of the Neal family, beginning with Mr. and Mrs. John E. Neal, owned the property and lived here. Mr. Neal and several members of succeeding generations were closely identified in Danville with the tobacco warehouse business. One of his daughters- in-law, Mrs. James T. Neal, ws among the last family members to reside here. It was she who sold the property to the present owners in 1982.
Since then the Fletchers have renewed the entire structure, details, including Eastlake inspired woodwork and mantels, and intricate plaster ceiling medallions. These features are enhanced by the warm palette of rusts, golds, and tans, accented by cool blues and greens, seen throughout the house on the walls, upholstery and window treatments. A beautifully remodelled kitchen and family room at the rear of the first floor fit comfortably next to 1890s rooms. The Fletchers’ inspiration has made of 145 Holbrook Avenue a bright, comfortable home, with space as well for a professional office upstairs.