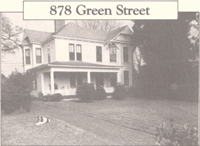
Of three houses associated with the same family, all featured on this year’s tour, this restoration is only the latest by Mr. and Mrs. Thomas T. Shadrick. They began in 1974 with the house across the street at 879 Green Street, where their son and daughter-in-law, Terry and Phyllis Shadrick, now live. Later they worked extensively with their daughter and son-in-law, Sallie and Luis Abreu, to restore their house at 169 Holbrook Avenue. As Preservation Chairman for the Danville Historical Society, Mr. Shadrick has also spearheaded the renovation of several of the Society’s houses in the area targeted for restoration since 1980 — the blocks of Green adjoining Sutherlin and Holbrook avenues and Chestnut Street.
The Shadricks move here just over a year ago marks for Mr. Shadrick especially a return to his roots; his grandfather, H.W. Brown, had this house built in 1894. From this house, now repainted in its original yellow- and-white scheme, Mr. Brown and his family operated the “Flower Garden” until 1925 when the present Chestnut Street shop opened. That business, begun 103 years ago, continues as H.W. Brown Florist.
When first built this charming example of Queen Anne vernacular architecture stood adjacent to a board and batten Carpenter Gothic dwelling nearer the corner. This reputed architectural gem, owned by one of Danville’s first physicians, Thomas D. Stokes, was quite similar to Dr. Stokes’ stucco Gothic Revival cottage at 879 Pine Street.
The house is an example of the building skills of contractors Charles L. Norton and Thomas D. Brann, who built according to plans drawn by the Brown’s eldest son, Harry R. Brown. Another son who grew up here later achieved statewide note as the Bishop of the Episcopal Diocese of Southern Virginia, the Right Rev. William A. Brown. Three other of the Brown children continued to live in the family home some years after the death of their parents — Samuel C. Brown until his death in 1944, and Violet and Myrtle Brown until the late 1960s.
During their two-year restoration project the Shadricks found that, because the house had never left the care of the Brown family, they were blessed with many beautiful features intact — pine mouldings, woodwork and staircase, never painted, that had only to be cleaned and lightly refinished. They have subtly highlighted its Victorian mantles, ceiling medallions, and other handsome features to give the house a late-l9th century flavor that is never heavy-handed. Theirs is not only a beautiful home but also one that reflects the continuity of a family identified with the same neighborhood for more than a century.