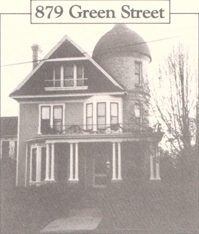
For a dozen years two generations of the Shadrick family, father and son, have worked to return this familiar landmark to its turn-of-the- century polish. During this time its evolution from a candiate for the wrecker, to a popular gift shop (with a second-floor apartment), and back to its original use as a single family dwelling has been an unqualified success. This restoration was also a turning point for Green Street where, house by house, historic rehabilitation is continuing apace.
One of Danville’s leading architect-contractors of the late Victorian era, R.B. Graham, built this house for his own dwelling in 1885. Originally a fairly simple Italianate house, it was redesigned by Graham in 1899, at the height of the Queen Anne taste. Typical of this “aesthetic” taste is the steeply-pitched, two-and-a-half-story gable end, and the contrast of wood, shingles, and stone with the brick of the three-story domed tower. This pressed brick appears to be the same as that used in Danville’s railroad passenger station on Craghead Street for which Graham was also contractor in 1899. By this time Richard Bertrand Graham, who had come to Danville from his native Loudoun County in 1877, had “constructed many of Danville’s fine residences and most of its factories at a time when they were numbered by the score.” His prominence and prosperity led him to a still larger home in 1907 when with his wife, the former Jane Booth, he moved to the former C.G. Holland house at 818 Main Street, among those razed two decades ago to build the present YMCA. They sold their Green Street home to Mr. and Mrs. T. Allan Fox, who lived here about a quarter century. After the death of Mr. Fox in 1931, Mr. and Mrs. John R. Stephens acquired the house. In 1960 it was sold to W. Dan Cooper. In 1973 the Cooper heirs gave the house to the Danville Historical Society which, after doing some preliminary work, conveyed the property to Mr. and Mrs. Thomas T. Shadrick.
From 1976-1982 the Shadricks adapted the house as Brown’s 879 Shop. Since then the Shadrick’s son, and his wife and two young sons, who were living on the second floor above the shop, have occupied the entire house.
Using such touches as Eastlake-period wallpaper borders and warm neutral colors, the Terry Shadricks have reinforced the feeling of elegance that RB. Graham introduced in 1899 — floors of intricate parquet and encaustic tile, and a dramatic spiral staircase. Concealed from the street is a nod to gracious contemporary living, an inviting deck recently added to the rear of the house as the owners’ outdoor living room.