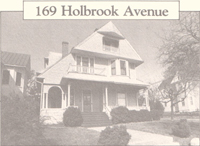
Rising two-and-a-half stories above Holbrook Avenue, the gable end dominating the face of this dwelling forms a huge asymmetrical triangle, a shape reminiscent of Newport, Rhode Island, cottages whose sweeping lines were the “Contemporary” architecture of the late-l9th century. It also shares with those Shingle Style mansions such details as the shingled projection at the top of the gable, the second-story bay window, a shed-roofed porch, and a side wing. Inside and out, like the Newport cottages, this Queen-Anne-era house was modern in concept for the mid-1890s, when it was completed for Mamie Echols Overbey and her husband Dan A. Overbey. R.B. Graham, one of Danville’s most productive architect-contractors of the period, probably built the house, either as a speculative venture or for the Overbeys, who purchased the property from Graham and his wife in August of 1895. The choice corner lot (no. 1) was part of the 1888 subdivision of the original Sutherlin estate, which once extended from behind Major Sutherlin’s Main Street mansion back to Green Street.
Dan A. Overbey, a businessman who held prominent positions as a wholesale grocer, and later with Danville Lumber Company and First National Bank, lived here with his family until about 1912 when they moved to 605 Holbrook Avenue, a substantial brick Italianate house razed for apartments about a decade ago. After Annie D. Overbey purchased the house in 1912, she and her husband John B. Overbey, a son 0f D.A. Overbey, retained the property until 1920 when they sold it to James P. Harrison. Seven years later it was purchased by E.W. Arnett. Shortly thereafter on the rear portion of the lot facing Green Street, the Arnett Apartments were built. After the death of Mr. Arnett’s son, Dr. E.W. Arnett, Jr., in 1968, the house remained the property of the Arnett heirs until it was sold at auction to settle their estate in 1980.
What was on the day of the sale a gray, dingy relic, or so many thought, has been transformed by the Abreus into an airy, inviting home that is beautifully cared for and much loved. Mrs. Abreu is no stranger to restoration projects; she and her parents Mr. and Mrs. Thomas Shadrick have restored several houses in the neighborhood, and the Shadricks’ painstaking work is evident here as well. Together they have cleaned and renewed its original stained glass, parquet floor in the entrance hail, and several striking hardwood mantels, among many other appointments, to give the house the elegance it enjoyed in its prime. Mr. and Mrs. Abreu have also added to the house period touches that, while not original to the structure, are eminently authentic; these include the anaglypta wainscoting in the dining room, a pressed tin ceiling in the butler’s pantry, and several stained glass transoms that are copies of originals elsewhere in the house. Mr. Abreu designed a brick terrace just outside the breakfast room, and the couple recently tucked a bath, very discretely, into a former pantry. Furnishings include a number of handsome Victorian pieces as well as pieces from earlier in the 19th century. Complete with a late Victorian tri-color paint scheme outside, the entire house has been returned to an appearance much as it must have looked in the 1890s and early 1900s.