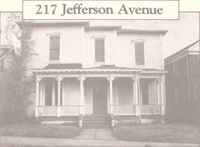
In less than a year, the four large apartments in this rambling Italianate dwelling have been completely renovated by new owners Mr. and Mrs. Marvin L. Moss. The mellow old floors of its spacious rooms now gleam, and cream, tan, and brown paint outside make the house a standout on the street whose houses are among the finest in the city architecturally. This house, just refurbished, now stands as a notable example of the renaissance Jefferson Avenue is enjoying after years of neglect.
From 1833 when Danville was incorporated as a town, until 1854 when the town limits were extended to Holbrook Street, Jefferson Avenue formed the southern edge of the community. Before the War Between the States its large lots were held by the Episcopal Church at the corner of Main Street, the Presbyterian Church (now First Christian) at 200 Jefferson, and the families of Green, Ross and Patton. After the War Between the States, these large parcels were subdivided and in 1887 R.A. Bendall purchased a 6 1/2-foot lot between the Green and Patton estates. Two years later he, or others in the Bendall family, improved the lot with the present richly-ornamented Italianate-style clapboard dwelling. Judging from the 1894-95 city directory the first of the family known to have lived here was Oliver P. BendalI and his wife. Four years later his brother Richard A. Bendall, who owned the property, is listed with his wife as residing here. Another brother Isaac S. Bendall lived with his family at 927 Green Street. All were prosperous tobacconists. In 1904 Oliver and Rosa Bendall moved two houses down the block to the old Ross-Patton homeplace, a late-Federal-style double house at 225-27 Jefferson. Richard BendalI sold the property in 1906 to Mr. and Mrs. Nicholas L. Pollok, whose family members continued to live here some thirty-five years. Mr. Pollok, a grocer, died in the late 1920s, and after the death of his wife Mr. and Mrs. Clarence A. Coley purchased the house for their residence in 1942. Since 1949 when J.D. Ley and Clarence Johnson bought the house it has been rented as apartments.
Since being acquired by Mr. and Mrs. Moss early this year, these apartments have been brought from their tired and marginal condition to become light and airy space that is functional but with period charm. Massive Eastlake-style double front doors, which have been refinished, open into a central hall typical of Victorian-era homes, and flanked by rooms freshly painted and papered in a warm palette of ivory, beige and tan. The outline of tall windows reflects in the newly- refinished floors that grace these rooms, and the original dining areas contain built-in antique china cabinets. Each apartment now has a functional attractive kitchen that leads onto a spacious rear porch, and the baths like the rest of the house have been renovated without destroying their character; they retain their original hexagonal tile, and porcelain fixtures. In addition to careful work on the walls and floors to make the house aesthetically pleasing, the owners have also taken care to renew the heating, wiring and other essential systems that make this a functional historic dwelling.