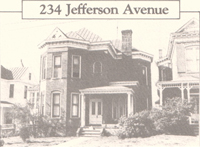
One in a series of four brick “townhouses,” this stylish urban dwelling exhibits many details typical of eclectic 1880s Queen Anne domestic architecture — encaustic tile, stained glass, and intricate ceiling medallions, as well as complex massing and terra- cotta ornament on the facade. Of four similar brick houses, the one at 234 Jefferson was probably the first constructed of the group. Its fifty-foot lot, number 21, was among the first developed from the acreage once owned by WS. Patton. The handsome two- story brick house, built in 1885 for Albert and Sabina Gerst, was first assessed at $4,800. Affiliated with the leaf tobacco manufacturing firm of Stultz, Lisberger and Co., on Lynn and Franklin streets, Mr. Gerst was a son of Joseph and Amelia Gerst. The Gersts, who came to Danville in the 1850s, were among the first persons of German Jewish descent to settle here.
In 1899 Mr. and Mrs. Gerst sold their house to Gabriel and Ella Frank. For the next thirty years, Mr. and Mrs. Frank lived here with their sons and daughter on Jefferson Avenue, which during the early years of this century was a fashionable address for many Jewish families owing to the proximity of two houses of worship — Aetz Chayim Synagogue, which was recently demolished on Wilson Street, and Temple Beth Sholem on Sutherlin Avenue- After the death of Mr. Frank, who was for many years a jeweler and optician on Main Street, his house was sold in 1930 to settle his estate. New owners Mr. and Mrs. Richard Whitler lived here for the next sixteen years. Even after its sale to several absentee owners, the property remained a single- family dwelling until the 1970s.
Earlier this year the present owners purchased the house from George Shields, Jr. In several months’ time Mr. Bragg and Mr. Williams have made great strides toward returning the structure to its Victorian elegance — removing temporary partitions installed when the house was converted to a number of apartments, repairing and painting the principal rooms downstairs, and completing most of the restoration on the handsome conservatory to the left of the parlor. Mr. Bragg, who is working toward a bachelor’s degree in architecture — with a concentration in historic preservation — at Virginia Tech; and Mr. Williams, who has considerable expertise in dealing with old buildings; are both well-prepared for the task of completing the restoration this singular house deserves. In nearly every room interesting architectural details in wood, mouldings and plaster abound — all drawn from the Victorian Renaissance, Eastlake, and Neo-Greco styles, among other sources. Especially dramatic is the massive corner fireplace and mantel with beveled mirror, all original, in the parlor, and an English chandelier, added by the owners, but gracing the entrance hall as if it had been there when the house was brand new a hundred years ago.