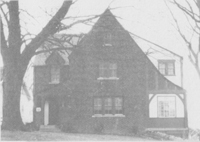
While the present Municipal Building designed by Heard and Chesterman was under construction in 1927, workmen from the Fuqua Construction Company which served as contractor for the city facility also built this English Cottage type dwelling, attributed to the design talents of J. Bryant Heard. At the time, Danville’s city limits on the north side of West Main Street ended at this house; the Forest Hills Development Corporation, which in 1926 laid out the first winding streets of nearby Forest Hills, persuaded the city to annex its luxury subdivision about 1932. In fact, in its earliest incarnation this portion of Hawthorne Drive was known originally as [St.] Peters Street. Here Mr. Ashby K. Raine purchased a 50-foot lot where in April 1927 he had the house at No.111 built.
Interestingly the plan of the house, with its foyer raised slightly above the main floor, is a factor not only of the sloping site but also of Mrs. Raine’s desire, it is said, for a sunken living room, an architectural innovation then in vogue. A tobacconist with Export Leaf Tobacco Company, ‘Turk” Raine, as he was usually known, lived here with his family until his untimely death in 1938. His widow Katherine, and son Kendall then moved to Richmond and the house was leased to at least two families before being purchased by local surgeon Dr. Charles Easley, Jr., in September 1945. In 1951 the Easleys moved to their present home at 354 West Main Street and sold their Hawthorne Drive property to W. Carrington Tate. With their children, the Tates made this their home for some three decades, during which time they made at least two substantial changes to the house when they enclosed a side porch to make the present solarium, and redesigned the curving approach to the entrance to make the walk lead directly to the street. Carrington Tate, who owned Tate Manufacturing Co., died in 1970. Three years after the death of Mrs. Tate in 1983, Inara Aster purchased the house from her estate, By that time the property had been offered for sale for several years. Unlike other house hunters, Ms. Aster recognized the structural integrity and potential of the dwelling, now 60 years old.
With her improvements and artistic eye she has returned to the house the charm and warmth that its earlier owners enjoyed. Colors throughout the cozy, inviting interior contrast between subtle neutral shades and rich earth tones like some of those seen in the dramatic dining room wallpaper, a unique old pattern installed by a previous owner. The solarium sports stained glass panels fashioned by the late Nancy Lindquist and her son Kurt, who translated into colored glass the creative ideas of the owner, herself an exceptional artist and a teacher of watercolors and watermedia technique. Her superlative watercolors and other artwork make the house even more special.
The new kitchen, created from a back porch, dinette, pantry and the old kitchen, also reflects Ms. Aster’s design talent. This new space with its oblique ceiling that rises some 13 feet not only accommodates cooking and related tasks but also makes a dramatic setting for a display of paintings.