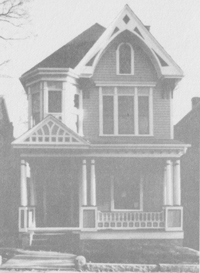
Like the story of the ugly duckling who became a beautiful swan, so too the house at 1031 Main Street has been trans. formed in just a year from a sad candidate for the wreckers’ ball to a shining example of Victoriana, decked out in authentic period colors.
Built as one of a pair of identical speculative houses by C.C. Dula, a prominent tobacconist, in 1896, the property was first the residence of
another tobacconist,
Barnes H. Penn, his wife the former Mary Katherine Penn, and their daughter Elizabeth. In June 1903 the Barnes Penn family moved to their new Queen Anne! Classical style home
which stands at 1020 Main across the street. For a number of years the property at 1031 Main was home first to the RS. Arrington family, then to Mr. and Mrs. ES. Scales. From the 1940a and into the 1970s it was the
residence of the Robert E. timer family. By the time local preservationists got wind of the imminent threat of demolition in the summer of 1986, the
Dula-Penn-Turner home had been vacant for several years, and was in dire need of repair to its roof; porch and foundation, owning to many season of poor maintenance and neglect. Hope Harbor, next door, which had purchased the property at auction, was not in a position to rehabilitate the structure which, although architecturally unique, had become an eyesore.
Diligent efforts by an ad-hoc committee of the Danville Historical Society began the process that stayed the demolition of the house and led eventually to its sale and current restoration. In an attempt to combat the impression that the house was a lost cause, Society volunteers met numerous times in the fall of 1986 to clean up the property, stabilize the structure, and rehabilitate it enough to find a purchaser. Repairing a gaping hole in the roof, placing supports under the sagging front porch, and hauling truckloads of debris were just a few of the myriad tasks that took hundreds of man (and woman) hours. Many of the materials and much of the labor to stabilize and repair the structure was donated by area businesses, including Commonwealth Silver, Danville Lumber Company, Danville Paint and Supply, Kwik Copy, Moss Home Improvement Company, inc., Pugh Roofing Company, Saunders Building Supply, and Wickes Lumber Company. Young preservationists, members of the Boy Scout Troup 356, also helped clean the premises.
Only one classified ad placed by the Historical Society late last fall brought several responses, including one from a visiting Danville-area native, Billie McCaw, and her husband Bill, who examined the tired, but proud, house. Realizing its potential they purchased the property from the Society a year ago late this month. Restoration of the house by the McCaws, who operate a professional photography studio in Silver Spring, Maryland, began in earnest in March of this year, and the rapid, visible progress since that time has been truly phenomenal. The foundation and sills have been thoroughly repaired, including the replacement of several sections of twelve-inch sill beams. The once-sagging porch has been completely rebuilt, and all windows repaired so that both sashes of these double- hung windows are fully operable. All the clap-boarding was stripped of remaining paint, then primed with linseed oil, primer, and painted with oil-based paint in an authentic three-color Victorian scheme of light chocolate siding, buff yellow trim and New England red sash and accents. An earth-toned shingled roof has been installed so as to harmonize with the colors of the house, and even the formerly-truncated chimney has been rebuilt to its former soaring height.
Inside, the McCaws have completely updated the infrastructure of the period house with new wiring, plumbing, wall and attic insulation, and other necessities for modern living. None of the charm of the original rooms has been removed in the process. All the handsome 1896 mouldings, mantels, pocket doors, the two staircases, and tall Victorian-era ceilings have been retained. Mr. and Mrs. McCaw are now completing their selection of appropriate colors, wallpapers, and fabrics, giving care to decoration that is true to the late- Victorian era. When the house is sufficiently complete, the McCaws and their two young daughters will be leaving Maryland for their house in a block that is the gateway to Danville's Historic District.