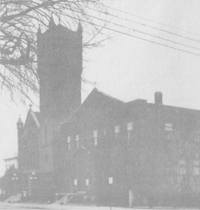
This landmark structure, familiar to most area residents because of its tall, massive castellated tower visible from many points around town, is also allied to the focal point of this year’s Tour — architect J. Bryant Heard. In 1921 Mr. Heard designed for his church its Educational Building. Completed later in the 1920s, the structure has continued for the ensuing six decades as an active and functional part of the life of the congregation.
The original portion of the church, continually occupied since 1867, holds the longest record of use by its congregation of any in the city. This church was the earliest to emerge from Danville’s first Methodist church organized on Wilson at Lynn Street in 1834. After the War Between the States, a number of members followed the lead of Maj. William Sutherlin who purchased the lot where they built and organized Main Street Church. The precipitous spire of the original edifice, completed in 1873, toppled in a freak wind storm the following year. In 1891 the entire 1873 church was overlaid with the present Romanesque Revival facade by the contractor/builder JR. Pleasants. Excellent brick details, arched windows, round towers and turrets, all tied together by stone belt courses, make this an outstanding example of the Romanesque Revival style.
Built on the site of the former church parsonage, the Education Building that adjoins the church is a superb example of Bryant Heard’s adept handling of scale, rhythm, and the relation of new buildings to existing ones. Not a slavish copy or extension of the older, more ornate structure, this annex harmonizes instead because of its straightforward consistency in materials, proportion and repetition of forms — namely, its dark red brick, the tall parapet built in the form of a gable to echo that of the church, and large, semicircular arched windows on the main floor. Only one decorative device, Lb., small ornamental brick arches near the top or tli. structure, is copied directly from the 1891 church. The spacious Education Building contains s commodious Fellowship Hall, offices and most of the church’s classrooms, except the Peatross Bible Class which meets in the original church sanctuary on the ground floor under the present sanctuary.
During the afternoon tourgoers are invited to visit both the Bryant Heard-designed Education Building and the sanctuary where chrismons fashioned by members of the church will be on display. With its rich woodwork the sanctuary, whose focal point is a mural of the Transfiguration, is an exemplary example of Victorian craftsmanship.