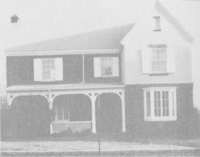
In 1921 Mr. J.T. Clanton moved his pharmacy, Clanton’s Drug Co., into a new building that has survived to this day at 636 North Main Street as a North Danville institution, operated since the mid-i 930s as Lea’s Drug Store. When originally constructed during the heyday of Danville’s fine streetcar system the drug store at the triangle of North Main and War. sham streets was right at the change of lines known as Gitt’s Switch. Just up the street midway between two of Northside’s first churches, Shelton Memorial Presbyterian and Calvary Methodist, Mr. Clanton purchased in 1924 a 58-1/2 foot lot in a prominent block that had largely been developed a generation earlier. The two-story English Cottage style dwelling he had J. Bryant Heard design for the site is a fitting addition in scale and proportion to its late-Victorian and Edwardian style neighbors. Its appearance however, although picturesque like that of Victorian Queen Anne dwellings, relies on skintled, randomly laid brick and textured stucco rather than on the more evenly laid, smooth surfaces of earlier houses dressed in French, Italian or English historical style.
Mr. and Mrs. Clanton lived here from the time the house was completed in 1925 until they sold the property to Mr. and Mrs. Ernest L. Adams in 1936. Ernest Adams was an associate of D.E. Graham and Co., a wholesale brokerage firm. For several years before moving to his house he and his wife, the former Bessie Marshall, and daughter lived in one half of her parents’ Victorian Italianate double house just down the street at 719—21 North Main. After the marriage of the Adams’ daughter, Mary Frances, to Percy Cooper in 1948, the young couple moved to the old Marshall family home at 719—21 where Mrs. Cooper still lives today. The house at 830 North Main remained in the family until Mrs. Adams and her daughter Mrs. Cooper sold it in June 1978 to Mr. and Mrs. Robert Haley.
Thereafter the house was owned briefly by two other families before being purchased in August of 1981 by C. Linwood Duncan. Since then Mr. Duncan has completed a respectful rehabilitation of the structure whose cheerful, asymmetrical, L-shaped facade enlivens the streetscape of North Main once again.
Tall grouped casement windows flanking both sides of the living- room, and an oriel-type bay window in the dining- room flood the house with light. The owner has not had to make any structural changes in this well- planned house, save the creation of a utility room from a former back porch and pantry behind the kitchen. His other personal stamp on the interior
— colors carefully selected room by room, both earth tones and rich hues — take their cue from an interesting collection of artwork and colorful prints, and decorative objects. Furnishings are a pleasing, eclectic mix of family heirlooms and contemporary pieces.