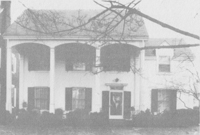
After a half century, the functional and gracious design of this Bryant Heard-planned dwelling remains as pleasing to its present owners as it must have been to several other families who have called it their home since 1937. It was built for Mr. and Mrs. Leland Estes on a sixty-foot lot Mrs. Estes purchased in November 1936 from the heirs of LA. Robertson. The two. story house they had constructed is a handsome juxtaposition of brick and stone, like much vernacular architecture in 18th-century America. Tall columns on the main portion of the structure give the house the mien of antebellum Southern architecture.
For several years after the house was built, the Estes rented it to Louis H. Burnett and his family. In 1942 Mr. and Mrs. Estes and their son moved from the old Anderson home at 130 Holbrook Avenue to their house on Westmoreland Court, where they lived until 1948. That year the house was purchased by Mr. and Mrs. R. Haskias McFall. Haskins McFall operated McFalls Drug Store, an old family business on North Union Street downtown, until his death in 1957. For nearly 20 years thereafter, Mrs. McFall, the former Mary Fulghum, continued to live in the Westmoreland Court home.
Since 1976 this comfortable dwelling has been home to Mr. and Mrs. Henry L Roediger, Jr., who purchased it in February of that year. The Roedigers, in fact, are no strangers to Bryant Heard-designed houses, having moved here from a house they commissioned at 347 Linden Drive, the last designed by the architect before he died in December of 1956. At their house on Westmoreland Court the Roedigers have modified the original floorplan only with the addition of a sunroom, a project that began 129 modestly-enough as a patio, but that evolved within days into the construction of a room cherished year-round by the owners for its liveabiity.
As with most all Heard-designed structures, this house is finely detailed. A wide, six-panelled front door surmounted by a leaded transom is the elegant entrance. In the eleven years they have lived here, the Roedigers have brought their personality and interests to each room- This is particularly evidenced by the custom- made bookcases they added on either side of the living room fireplace. Lined with hundreds of volumes, these shelves only serve to complement the dignity of heavy crown mouldings, trim and other Georgian. inspired details in this room and the hall. Especially these bookcases betray the owners’ hobby as avid readers and bibliophiles.