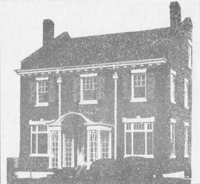
Although a commercial structure since it was built in 1923, this fine Georgian Revival building more closely resembles many of the houses then being designed by a Danville architect, J. Bryant Heard. The structure is just one of over 900 of Heard’s commissions, which included hundreds of houses, as well as commercial and public buildings and churches. It was home to F.W. Townes and Son, Inc., from 1923 to 1967. After Townes Funeral Home, as it is now known, left this building for its present location on West Main Street, the Danville Area Chamber of Commerce moved here from a building, since demolished, which stood across the street. Like all the products of Heard’s architectural career, the Chamber building is beautifully detailed inside and out. The trellis work with classical “urns” on the arched porch and the fanlight doorway are typical of such handsome motifs popular during the World War I era and into the 1920s.
This year’s Holiday Open House at the Chamber is special as it marks the recent relocation of the Danville Visitor Center to the Chamber, where travellers have been coming already for years for information on the community, its lodgings, restaurants, and tourist attractions.