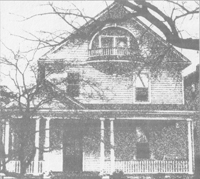
Like the popular Queen Anne style of the 1890s, this house is picturesque, but in the simpler post-1900 manner now dubbed Princess Anne’ by such publications as The Old House Journal. Its wood shingles and wraparound porch are features that continued to be as popular with early-2Oth-century homeowners as they were a generation earlier. However, the “balcony” in the gable is an ellipse, a favorite Georgian motif revived in the early1900s enthusiasm for 18th-century style. Constructed in 1908-09, when most of West Main Street had just been annexed into Danville, the house was built by Mr. B. F. Jefferson, one of six original founders of the textile mills that became Dan River, Inc. It was constructed on a 50-foot lot, number 19 1/2, part of an early far-West End subdivision developed by the Mt. Vernon Villa Land Co. According to an early deed it was “the lot formerly traversed by the Danville Street Car Co. tracks ... abandoned” when an early block of Marshall Terrace (then Marshall Street) was closed between West Main and Mt. Vernon Avenue. During its first decade the house was owned by a succession of Danville families; but Mr. and Mrs. Elisha Thompkins Estes, who purchased the house in 1919, are best remembered for their years here. (Mrs.) Laura Estes continued to live in the West Main Street house until her death in 1983, at age 100.
Since 1984 when Mr. and Mrs. Helton purchased the house from the Estes estate, they have returned the house, which had been divided into two apartments, to a single family dwelling. The house is furnished liberally with the Heltons’ collection of Victorian-era antiques, their hand-crafted needlework and other touches that reflect their creativity.