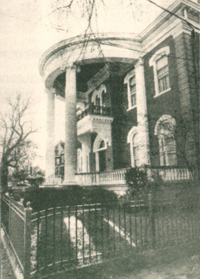
Elegant and Imposing, the profile of this house is the result of a unique blending of ltalianate architecture from the early 1880s and the Georgian Revival style from just before the First World War. In his 1971 Inventory, Russell Wright ranked It as one of Danville’s EXCELLENT structures architecturally. Architect-builder T. B. Fitzgerald constructed the original two-story, red-brick Italianate dwelling In 1881 for Robert W. Lawson, a successful tobacconist. After he died in 1884, It was purchased by Sallie E. Shepherd, the daughter of early Danvillians Capt. John Noble and Frances Payne Noble, and sister of Mrs. Allen Wyllie, who lived Just down the block at 770 Main Street. The widow of Major William E. Shepherd of Fluvanna County, Virginia, Mrs. Shepherd lived here until her death in 1904. One of her grandsons, William Daniel Overby also spent much of his boyhood here with his grandmother. After her death, Mr. Overbey and his wife, the former Mae Hutchinson of Mississippi, resided In the Main Street house for over a half century. It was they who in 1911 gave the house a Georgian Revival face-lift, adding a two- story semi-circular Ionic portico with cornice and roofline restyled to harmonize.
In July of 1972, the house seemed doomed when just hours before the passage of Danville’s Historic District ordinance a permit was obtained for the demolition of the structure. Amonth later however Mrs. Overbey’s son sold the property tn Mr. and Mrs. John DeAlba, who returned the house to Its original beauty. Since November of 1977 it has been the home of Mr. and Mrs. William T. Fowlkes, Jr. Their tasteful antique appointments, as well as accessories collected while Mr. Fowlkes worked in foreign service for the CIA, complement the detailed woodwork, mouldings, mantels, and extraordinary parquet floors of the spacious rooms with 13-foot ceilings. Recently, the Fowlkes completed a major renovation of the front porch, which Included extensive repair and painstaking reproduction of parts of the massive ionic capitals atop the monumental two-story columns.