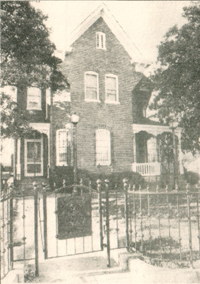
In his 1971 Architectural Inventory of Danville, preservation planner Russell Wright praised this picturesque house as being of great importance to its neighborhood and a rare and NOTABLE example of brick Queen Anne architecture in the North Main area. It is among the earliest Queen Anne-style structures extant anywhere in town, dating from 1880 when the Italianate and Renaissance Revival styles were still the most favored by local homebuilders.
This solid house was built for Alonzo Wilbur Traylor by architect—contractor T. B. Fitzgerald, who at the time owned and developed much of the land in the Town of North Danville, incorporated In 1877. For many years, deeds for the early homes in this and adjacent blocks referred to North Main Street by its early name, Franklin Turnpike. Built at the corner of Franklin Turnpike and Thomas Street, Mr. Traylor’s brick home was a substantial addition to the growing town; the bricks, it is said, were made in T. B. Fitzgerald’s brick yard on Clay Street Just west of here.
Mr. Traylor lived here about 18 years with his wife, the former Virginia
Southall. Shortly after coming to Danville from his native Lynchburg, he was partner with T.B. Fitzgerald in the manufacture of wagons and buggies; later he entered in this business himself. Ultimately he was principally engaged in hardware and banking
—as founder and president of Piedmont Hardware Co. on Craghead Street and the Phoenix Loan & Savings Co. at 600 North Main. In September of 1898 the Traylors, who had no children, sold their house and moved to Jefferson Avenue. New
owners, Mr. and Mrs. William T. Keeling lived here for about the next 30 years. No man, it was reported, worked harder during his lifetime In building up the local tobacco market than did Mr. Keeling. Manager of Banner Warehouse, he was considered the dean of Danville’s tobacco men — one of the members of longest standing in the Danville Tobacco Association at the time of his death in 1926. He was also a devoted member of Moffett Memorial Baptist Church. After Mrs. Keeling died in March 1928, Mr. and Mrs. Z. Frank Perkinson moved here with their daughter Elizabeth; they purchased the house from the Keeling estate in 1946 and Eiizabeth Perkinson continued to live here until her move to Mountain View Avenue in 1974.
Over the past 15 years, since purchasing the house in 1974, Mr. and Mrs. Wiliiam L. Blair have continued the tradition of love and appreciation for this venerable old home evidenced by the families that preceded them here. They have filled its rooms with their antique pieces and collections, including Mr. Blair’s multitude of antique bottles of Southern and local origin. Outside, they have added ironwork fashioned by local metalworker Billy Farmer.