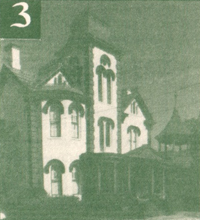
The individual character of this mansion on Main Street draws its architectural significance from creative design and quality craftsmanship. Its contribution to the community includes the stories of the Penns and Wyatts, who resided here during its first hundred years.
The curved cast-iron lintels over the windows, the patterned and colored slate roof, and the three-and- a-half story central tower with its mansard roofline attract the attention of visitors to Millionaires’ Row. Although the identity of its architect and contractor are unknown, it is among four Danville buildings listed on the State and National registers. The Ionic columns on the Neo-Classical front porch and the two-level circular pavilion at the corner are impressive additions to the home built in 1876. James Gabriel Penn started to make these changes to the exterior of the home in 1885, the year he married his second wife. In 1903, he demolished the J. E. Lipscomb home next door and used the brick to build a carriage house and servants quarters. Before coming to Danville in 1868 from his native Patrick County, Penn fought in the Battle of New Market as a cadet at the Virginia Military Institute. After abandoning law and banking, Penn pursued tobacco manufacturing in the partnership of Pemberton and Penn, Inc., which carried him to many lucrative foreign markets
Penn’s second wife, Sallie Johnson of Madison, Georgia, adds to the local folklore with her lavish entertainment, exquisite dress, and daily carriage rides through the city. She was the organizing regent of the Dorothea Henry Chapter, Daughters of the American Revolution, which she founded in this home. Overwhelmed by profligate spending and declining stocks, she lost the home in a public auction to Landon R. Wyatt, Sr., in 1934. An accomplished businessman and politician, Wyatt served on Danville’s City Council and spent many years in the State Senate. Some of the Penn furnishings, which were bought by the Wyatts, remain in the home.
The elegance of the interior is enhanced by the marble mantels, parquet flooring, and the stained and leaded glass windows and doors. The Wyatt heirs sold the home in 1977 to Dr. Allan A. Hoffman. The high ceilings and spacious rooms create a splendid gallery for Dr. Hoffman’s collection of art and passion for photography.