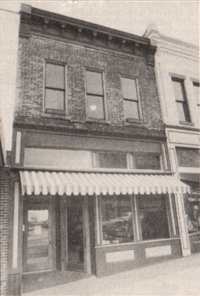
Local tax records confirm that this trim two-story brick commercial building, along with neighbors at 527 and 531 Main were constructed in 18% at the cost of $2000, wit additional improvements of $800 in 1897. The 1891 Land Book reflects a transfer of title from Dr. T.D. Stokes, deceased, to E.B. Withers, Attorney. Withers and Stokes were co-executors of the Stokes Estate. Deed Book 32 reveals that the $9500 transaction included this yet vacant lot plus a lot on lower Main, land near the Richmond & Danville railroad bridge, 130 acres in Pittsylvania County, and 60 acres, which is most of Stokesland. Dr. Stokes is well known in local history for his ‘House in the Pines’ at 879 Pine Street, a rare example of a Gothic Revival cottage.
The 1898-99 City Directory lists the first known occupant of 525 Main as David Jones & Company, Merchant Tailors. Jones’ tailor business was previously located at s.s. Main 6w. Market and at 434 Main. Ad copy throughout the 1898-99 directory includes:
“Remember the old firm at the new location”
“Artists in the Tailoring Business opp. Post Office”
The 1910 Sanborn Map shows occupants as tailor at 525, sewing machines at 527,and Townes Funeral Home at 531. From 1925-27, the building housed Rippe’s ladies ready- to-wear followed by Bohn Millinery until 1931. Gibson’s Ice Cream Company occupied the premises in 1935. The storefront then housed two long-term tenants: Merit Shoes from 1937 to 1960; and Buddy Dale Hat Shop from 1961 to 1980. The downstairs was leased to L. Calisch, Gifts, from 1981-83, and to Fashion Hats from 1984 to 1991.
In
1987, the ‘badly remuddled’ building was purchased from Dan and Linda
Taylor by Lee and Susan Stilwell. Using the City Facade Grant Incentive
Program, the first task was to dismantle the lower storefront and to
rebuild a generic 1890’s facade based on the ’footprints’ of what
was uncovered during the renovation. Richmond
architect, Terry Cox, provided the facade drawings. In 1989, the upstairs,
which had been vacated by Mamie’s Beauty Salon a decade earlier, was
gutted. Layers of linoleum were removed, and the pine floor was pickled. A
replica tin ceiling from W.F. Norman was installed.
Collaborating with Danny Vaden in early 1991, the downstairs was gutted and totally renovated. An unusual spiral duct heat/air conditioning system was installed to eliminate the need to lower the 13 ft. ceiling. In the spring 1991,the Stilwells and son, Kevin Keamey, collected brick from the True Friends of Charity building, which was being demolished behind L. Hennan, to lay a brick patio at the rear entrance.
Credit for the finished product goes to Class A. Carpenter, Ralph A. Scearce, a ‘doubting Thomas’ upon first considering the proposal to restore.