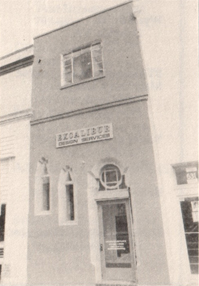
Once owned by John W. Holland and his wife Mary, thisparcel at the top of Main
Street hill was later bequeathed by will in 1899 from Lucretia Voss to her daughter, Lou
Olivia Lindsey, widow of A.C. Lindsey. By that time Mrs. Lindsey had married T.L.
Sydnor. In 1915, Mrs. Sydnor conveyed land just north of this property to E.C. and K.C.
Arey, who built the Leeland Hotel. Known as Lots 23 & 24, this land with a large wooden
building was valued at $7450 1mm 1915 to 1920, after which the reassessment raised the
value to $14,175.
In 1921,43-1/2 feet of the land was sold to T.A. Fox and R.M. Fox and the tax value
was reduced to $5435, which probably reflects demolition of any existing structure. The
1923 land book lists $10,000 in value added for a house built on the site. In fact, this
‘house” was a funeral home constructed of stucco overbuilding tile in the exotic Spanish
Mission style, a commission of the area’s leading architect of the day. J. Bryant Heard,
who in 1922 designed for F. W. Townes & Son the Georgian Revival style brick funeral
home next door, now Danville’s Chamber of Commerce.
T.A. Fox & Company was listed in the 1879 City Directory as an undertaker and
cabinet maker at s.s. Main 6w. Market. An ad in the 1898 City Directory noted: “coffins
and caskets of all description on hand; also Robes for Children, Ladies, and Men. Open
all the year.”
In 1935, Fox Funeral Home moved to 609 Loyal Street when their Main Street
building was sold to Charles L. Giles, who operated Giles Flower Shop at this location
until 1954. In 1950, the structure was renamed the Giles Building with these tenants:
Modern Beauty Shop; Carl W. White, M.D.; Robert L. Kushner, Dentist; Sol Holsveig, Optometrist; John J. Neal,
M.D.; Giles Flower Shop
By the mid-1960’s, city directories noted several vacancies, and in 1975, eleven offices were vacant. In 1976, the facility was sold to George and Jennie Martin and renamed the Downtown Office Building. In 1989, R. Frank Meador purchased the property at auction to house Danville Printing Company.
In 1991, Danny and Carolyn Bright relocated Excalibur Design to the middle portion of the building.
Carolyn, a master of faux finish, can be given credit for the ‘marble’
appearance of the foyer floor, curving stairwell balustrade and the lavatory
walls.
Large factory windows in the rear showroom create a delightful ambience for selecting fabrics, wall paper, and floor coverings. The portico, which was originally used as a driveway for the hearse, has been improved with brick payers and a fountain.