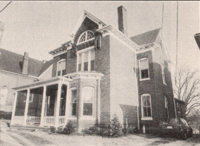
Built in 1893, this complex Queen Anne style dwelling served originally as the parsonage for the handsome red brick church next door, the first outpost of Methodism north of the river. This church, organized in 1879, was renamed Calvary Methodist when the congregation moved to 924 North Main Street in 1886 under the pastorate of the Rev. Adam C. Bledsoe. He is credited with the North Danville moniker, Neapolis, Creek for new city. Numbered among church founders are many early leaden of North Danville as well; notably, Thomas J. Lee, a church trustee and fourth Mayor, who shared his spacious home across the street with early pastors prior to completion of the parsonage. Other leading lights included T.B. Fitzgerald, architect-builder of the church; and B.F. Jefferson and John N. Wyllie, who sold the land to the congregation and then donated part of the sales price to building a house of worship.
According to information in The Genesis and Exodus of Calvary, a history compiled by church members, this residence was completed in 1893 during the tenure of the Rev. Jesse T. Whitley, whose salary of $1900 included $300 per annum for residing in the new parsonage. In 1966, the congregation built a new parsonage at 131 Conway Road. In 1989 the church merged with two others to form a new congregation at another location.
The Marlowes, who purchased the home in July 1991, were attracted to its gracious floor plan, exterior architecture, and faux marble mantels. Mr Marlowe of Marlowe House Interiors has complemented the mantel in the music room with faux painting on the door trim and baseboards. This front room features a piano, which is an heirloom of the Clarks, Mrs. Marlowe’s family of Washington, D.C. Inlaid blue rose-motif fireplace tiles, a spacious bay window, and oak floors create an attractive setting for a music room.
The formal parlor, done in delightful English Country style, features a pastel pink wash on the walls above the raised paneling in the wainscoting. Indian head tiles accent the comers of the ‘marbelized’ mantel, which is original. Mr. Marlowe has created a trompe l’oeil lattice pergola in the dark green dining room. The ceiling has been painted to simulate clouds and he intends to complete the over-mantel by painting a stone wall with blue birds leaving the nest.