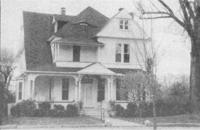
Rambling dwellings of the 1890s were described frequently in their day as “comfortable houses.” This house built on Danville’s gracious Main Street is no exception. Its shingled gables, porches, projecting bays and dormers, influenced by the angular Queen Anne style, all contribute to the cozy feeling of hearth and home dear to the hearts of our late-Victorian ancestors.
Its present owners are only the second family to occupy this notable American Picturesque style dwelling. It was built nearly a century ago for Walter T. Paxton, a successful tobacconist, whose daughter Dabney Paxton Grant continued to live in the house until her death in the late 1970s.
The land where the house is situated actually is a portion of a larger Main Street tract acquired in antebellum days by Mrs. Grant’s great-grandfather, John W. Paxton, Danville’s renowned silversmith and clockmaker of the early 19th century. The homeplace of his son, William C. Paxton, once stood on land next door now occupied by the Main Street Methodist parking lot. It was at the left of this broad lot that his son, Walter, built the present house in 1895. During her life Mrs. Grant maintained that early on the structure had been painted in the earthy red tones popular just before and after the turn of the century. A postcard view of Main Street’s 800 block, c1910, bears out the accuracy of this recollection. It shows clearly the ruddy late- Victorian color scheme of the house at that time.
Since purchasing the house from the Grant estate in 1980 Mr. Clement, Danville’s delegate to the Virginia General Assembly, and his wife have continued the care lavished on the structure during its first 85 years as the Paxton-Grant homeplace. This careful maintenance, complemented by antiques and family heirlooms throughout its well-proportioned rooms, extends also to the handsome back yard and garden. In recent years the Clements have revitalized the rear of the house—the kitchen and butlers pantry—combining small rooms into a functional and spacious kitchen that retains much of the fabric of the early house, including the mellow heart pine floors and a plate warmer that was integral to the original gas-fired heating system.