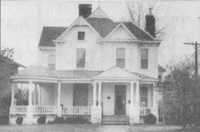
By now, a century after its completion, this structure has become a well-known local landmark. Not only does it occupy a conspicuous corner on West Main Street, where its fanciful late-Victorian architecture—deemed excellent in Danville’s 1971 architectural inventory—invites closer study, the house also is the symbol of an era. Shingled gables with sawn and turned ornaments, bracketed cornices, and rich carving in the porch pediment are among the varied wood details that embellish the complex geometry of this Queen Anne style structure and attest to its importance architecturally. The meteoric rise to power of its first owner, Andrew Jackson Montague, signifies its place in history.
Following the War Between the States, Danville was a tobacco and textile boom town, mecca for such men as the Dibrell brothers, who relocated here from Richmond; and the Schoolfield brothers; who moved here from Horsepasture in Henry County. Respectively, they founded Dibrell Brothers, Inc., now a Fortune 500 company; and Dan River, Inc., a world leader in textiles. Similarly, rather than return to his native King and Queen County following law school, young lack” Montague chose Danville to launch his legal career in 1885. While he and his family lived in this house he ran, successfully, in 1897 for Attorney General of Virginia. That position led him into the Governor’s mansion five years later. After his term as the Commonwealth’s first governor of the new century, Montague went on to become Dean of the Law School at the University of Richmond from 1906-12. In 1912 he was elected to Congress, where he served until his death in 1927.
When the Montagues left Danville in 1898, they did not sell their home immediately—not until 1904 did it become the property of Loula C. Reagan, who lived here some 40 years. During the Second World War she converted the house to apartments. When it was sold in 1946 and for two decades thereafter, the house was used for rental property. After the structure was purchased by Mr. and Mrs. James T. Gauldin in 1967, work began to return it to single family use. Since 1988, that process has been completed by its present owners, Mr. and Mrs. Lewis Dumont.
Their painstaking craftsmanship has returned the soft glow of the 1890s to its spacious rooms, upstairs and down. The Dumonts themselves have spent countless hours handstripping oak wainscoting and other details, with dramatic and beautiful results, evident especially in the entry hall and stairway. They have been equally meticulous in securing appropriate lighting fixtures for the house. Even the baths sport period- appropriate antique sinks, tubs, and water closets; the kitchen is lined with glass-fronted cabinets popular at the turn of the century. Much of the original floorplan of the house is now restored, with rooms decorated not only with wallpaper, but also with rag-rolled paint. The owners, who are inveterate flea market, auction, and antique hunters, have filled these rooms with handsome pieces, especially unusual oak furnishings, appropriate for a household headed by a young professional in thel89Os, and eminently practical for their successors of the 1990s.