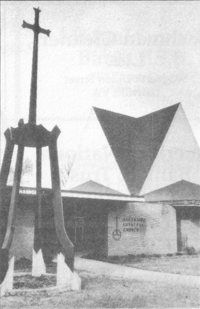
Danville’s place historically as the Last Capital of the Confederacy, and as the site
of the Wreck of the Old 97, which inspired a ballad that made this train disaster famous,
are bits of general knowledge that many tourists can cite already when they
visit this city. More and more too travelers recognize this city along the Dan not
only as the home of Dan River fabrics and the birthplace of Lady Astor, but also as the natal city of the Chrismon tree—for Chrismons and their message of faith have spread around the world over the past 35 years.
Appropriately enough, Chrismons began in the “City of Churches”—at Ascension Lutheran Church. They sprang from the creative talent of Frances Kipps Spencer. Following the example of other members who had for years given of themselves to decorate the church tree as a simple offering to Cod, Mrs. Spencer volunteered to decorate the tree in 1957. Drawing from a book about early Christian symbols given by her husband some years before, Mrs. Spencer resolved to create a tree that reflected Christmas as the birthday of Christ and his ministry. Her knack for translating these “chrisma,” designs used by the early Christians to pass along their message to others, resulted in the first Chrismon tree. Mrs. Spencer fashioned the Chrismons, literally Christ monograms—
Chris(t) + mon(ograms), from craft materials she had—styrofoam, wire and beads. Colors signified the purity and perfection of Christ (white), and His majesty and royalty (gold).
Since that first tree in 1957 thousands have visited Ascension Lutheran Church to witness the beautiful and unique ministry of the Chrismon tree. The numbers increase each year. Using instructional booklets with directions for making these unique ornaments, churches of many denominations worldwide now include Chrismon trees an integral part of their Advent and Christmas celebrations. This year, members at Ascension generously agreed to lengthen the Chrismon
display by a few days to be part of the annual Historical Society tour.
About the building
Visitors notice immediately that the churchyard is dominated by a Chrismon-like sculpture, symbolic of the cross, projecting toward the sky, through a crown. This upward-tending focus, appropriate for Ascension, is apparent also in the verticality of the church’s gables which the architect and church member, the late Donald Evans, employed to echo the grand Victorian structures nearby. The same ascending movement is evident inside. The warm, worshipful interior is noted for its vertical panels of naturally-finished wood and laminated beams, much in the spirit of Eero Saarinen, the Finnish architect who pioneered the use of laminated beams. The open, cruciform plan invites the community as a guest of Christ around His table. The space is dominated by a rough-hewn cross, designed by the architect, suspended from the center of the ceiling over the communion table. Windows of clear glass denote the church not as a place for shutting out the world, but as one with a mission within that world.
It is worth noting that the sanctuary of the present church, completed 1972, was not first conceived as the site for the Chrismon tree. By the time the church was about to move from its earlier home across the street, Mr. Evans already had designed the fellowship hall of the new church with a 30-foot ceiling to accommodate the towering tree. Meanwhile, a modification to make the sanctuary design more functional created at the same time a larger platform of usable space that suggested itself as a fitting spot for the tree.