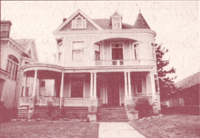
Built in 1897 for $3300, the home of IS. Williamson sheltered this family until the heirs sold the home to Lois Mumford in 1986 soon after it was featured as the Society’s first Decorator Showcase. One of four children of Elbert Madison Williamson and Virginia Spencer Williamson, Thomas Spencer Williamson moved to Danville from Petersburg at the age of eleven. As had his father, the younger Williamson entered the lucrative tobacco trade as an independent leaf dealer. Having served as the president of the Danville Tobacco Association and as an active promoter of the local market for more than 50 years, T.S. Williamson was often described as the 'dean’ of the local tobacco industry.
T.S. Williamson & Company, which was begun by his father in 1878, operated for74 years. Williamson first married Annie Hickey, the daughter of a tobacconist, in 1891 — just years before purchasing this 57-foot lot on Main Street to build a 2-1i2 story Queen Anne mansion, which stands today unaltered. Rated as Notable’ by Russell Wright’s architectural inventory, the interesting facade is broken by a three-part projecting bay on the left and a conical roof tower on the right. Its unique face is enhanced by the Tuscan colonnade across the front which develops into a circular pavilion on the corner opposite the turret. The original servants’ quarters are still located at the rear of the lot along Dibrell Alley.
In 1917, ten years after the death of his first wife, T.S. Williamson married Mary Dodson Richmond. He lived here with his new wife and three children from his first marriage until his death in 1945. The Williamson homeplace with its badly leaking roof was saved from impending doom by Lois Mumford. A new roof, updated wiring, new wallcoverings, and TLC gave the majestic home a new lease on life.
In December 1992, the Barbours purchased the home with grand plans to complete the salvation started by Ms. Mumford, The kitchen area was totally gutted and replaced with designer cabinets, elegant wallpaper, and new floor coverings to create a delightful and airy space to welcome the morning. All of the oak flooring in the home was beautifully refinished and sealed to protect its refurbished look. The master suite was moved to its new location at the top of the rear staircase and the sleeping porch with antiquated bath became a new master bath and dressing room.
As the Barbours reach year-one of a five-year restoration plan, they also have added a scalloped Victorian fence at the rear, started extensive landscaping, and installed central air. The impetus of their move from the West End to Millionaires’ Row is to open as a bed & breakfast inn in 1994.