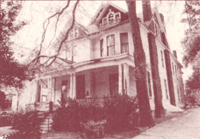
Built in 1902, with a notable combination of styles from the Queen Anne, Shingle, and Neoclassical revivals, this house was purchased by Charles R. Staubus, its third owner, in 1983. The original owner, E.G. Moseley, was a tobacconist who served as President of the Danville Tobacco Association. This beloved minister, for whom Moseley Memorial Methodist Church was named, also was among the last influential Danvillians to move to Main Street during its heyday Local contractor, Henry A. Osborne, built this home at the dawn of the Edwardian era.
In 1938, Moseley’s widow sold the home to a relative, Mary Moseley Ley, who lived here six years before conveying the property to George Wesley Terry and his wife, Delphia Herndon. After Mr. Terry’s death in 1949, Mrs. Terry married Dr. R.W. Garnett, Director of Danville’s Health Department for 30 years.
The formal entrance foyer, parlor, and dining room feature elegant parquet flooring, which is still in excellent condition, and creates an inviting floorplan for entertaining. The crystal chandelier, Italian tile, and two stained glass windows lend a warm ambience to the formal parlor. The four-foot-high wainscot with plate rail frames the setting for formal dining under a second crystal chandelier. The library lined with a handsome collection of books features an 1842 Charles Steiff square concert grand pianoforte. Mr. Staubus has collected unusual antiques, oriental rugs, and over 1OO works by artist Carson Davenport, some of which are on display.
On view for the holidays will be five Christmas trees: a Scandinavian tree with a bird motif; a tree featuring gold, silver and crystal ornaments; a gingerbread tree in the kitchen; a Victorian tree with ribbon, popcorn, and cranberries; and in the entrance foyer, a tree with 6,000 ornaments from travels around the world.
In his extensive restoration to the exterior, Mr. Staubus plans a seven-color paint scheme with a muted Victorian blue for the clapboard, eggshell white for windows, cranberry for the ribbing elements, three shades of pink for the shake-shingle gables, with navy accents for the front medallion. The rear garden is magnificent in the spring with its brick walk and plantings of fig, hyacinths, daffodils, peonies, narcissus, and a vast array of iris.