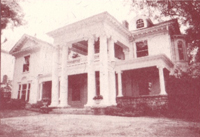
Built as an Italianate-style home in 1860, this mansion is most recognized today for the elegant face-lift added 50 years later by H. Lee Boatwright, a rising young tobacco executive at Dibrell Brothers, Inc. These alterations reflect the popular turn-of-the-century trend toward beaux arts classicism. Just before the War Between the States, local merchant Ej. Bell had the original home built with semi-circular and arched windows still notable today on its Chestnut Place facade.
The Bell family lived here until Mr. Bell’s bankruptcy in 1868. At an auction sale, the home was purchased by William J. Peake, a resident of New York, who soon sold the property to Mr. and Mrs. John R. Pace, who lived here for twenty years with their six children. After Pace’s death, Mr. Boatwright purchased the home in 1893 and moved from his previous residence at 136 Chestnut Street to this mansion, which he made eminently more suitable for entertaining foreign tobacconists and political figures of the day. Mr. Boatwright engaged W.R. Deitrick, local contractor, to remodel the exterior extensively by adding Palladian windows and doors with beveled glass and a two-story Ionic portico intersected by a one-story Ionic colonnade.
In 1967, Mice Boatwright Williamson, a daughter, conveyed the home to Judge and Mrs. Archibald Murphey Aiken. Aiken was Judge of the Corporation Court from 1950 until his death in 1971. His widow lived in the home until 1979 when she conveyed the property to Dr. Malcolm Mallery. Dr. Mallery occupied the second floor apartment created by Boatwright’s daughter in the 1950s as he began an extensive rehabilitation to stabilize the home. In 1986, with love at first sight, Robert and Anne Banks purchased the home and began to unravel the years of 'remuddling’ to recreate a private home in the mansion of 6,500 square feet and six full baths.
The Brights, local decorators, purchased the property in 1991, and have continued to adapt most of the home for their family’s use while maintaining two desirable apartments and the carriage house for tenant use. The floor plan now flows with the removal of partitions and the relocation of a spectacular new kitchen on the ground level in the area used originally as a servant kitchen and smokehouse. The wall colors are a rich palette of traditional, but fresh shades, creating a gracious environment for the elegant furnishings, including antiques and elements available to the trade. The classical interior columns and detailed dentil mouldings are inspiring reminders of the lifestyles of early Danville’s rich and famous occupants of Millionaires’ Row. In the formal dining room the Palladian window with beveled glass lends a light, airy feeling reminiscent of a garden setting.