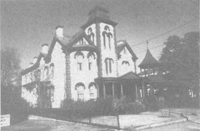
Opulence reigns in the extravagant architecture of this Danville landmark—its bold, Italianate exterior punctuated by a three-story Second Empire style central tower, complete with circular two-story pavilion porch, and Neo-Classical Revival front porch. Its lavish interior is marked by painstaking attention to detail equal to that outside.
The formal parlors, dining room, library, study and first floor bedroom are exquisite with details such as birdseye maple trim, marble mantels, a hand-painted overmantel mirror, carved foyer trim and elaborate statuary lamps on the newel posts. Stained and leaded glass windows, pocket and exterior doors are of exceptional quality. Intricate parquet flooring and elaborate original chandeliers are sumptuous as well.
Built in 1876 for James Gabriel Penn of Patrick County, and remodeled in the late 1880s under the influence of his second wife, the former Sallie Johnson of Madison, Georgia, the house gave birth to the Dorothea Henry Chapter of the Daughters of the American Revolution. Penn formed the tobacco merchant firm Pemberton and Penn in 1872 after abandoning law and banking.
In the economic turmoil of the 1930s, the Penn home was sold at public auction to Landon R, Wyatt, Sr., a local automobile dealer whose political career ranged from City Council to the Virginia State Senate. In the late 1970s, Dr. Allan A. Hoffman purchased the mansion with a number of the original Penn family furnishings which remain to this day.