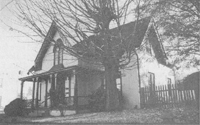
Unique in Danville, and a rarity in much of the state, the picturesque house at 879 Pine Street survives from the days of antebellum Danville when Pine and Chestnut were new streets and the trees for which they were named, the scrub and loblolly pines and the now-nearly-extinct American chestnut dominated the Eastern forests. Referred to as the “House in the Pines” in Farrar and Hines’s book Old Virginia Houses: The Heart of Virginia, the house certainly conjures up the quaint forest images reminiscent of the Gingerbread House in Hansel and Gretel.
Evidence from local deed and land books suggests the structure was built sometime between 1853, when Dr. Nathaniel T. Green first sold this parcel unimproved, and 1857, when the records suggest there was already a dwelling on the lot. By 1857, another esteemed local physician, Dr. Thomas D. Stokes, had acquired part interest in the property. Local tradition holds it was Dr. Stokes who built this Gothic- Revival-style cottage. It would appear that Dr. Stokes, a native of Caswell County and graduate of the “Medical College in Philadelphia,” had an affinity for the Gothic Revival style. Shortly after he returned to Danville and began his practice about 1843, he is known to have constructed a board-and-batten Gothic-style house, on the corner of Green at Chestnut Street, before the house at 879 Pine Street he is presumed to have built.
Dr. Stokes is reported to have “amassed considerable wealth,” and property, including the area still called Stokesland, at the south end of Danville. A lifelong bachelor, Dr. Stokes left no direct heirs. In 1894, several years after his death, his house passed to a niece Lemma P. Withers, the wife of one of Dr. Stokes’ executors, Col. Elijah B. Withers, a prominent local attorney. After Mrs. Withers’ death in 1907, the estate was settled the following year through a sale to an adjacent neighbor, the florist Mr. H.W. Brown. For many years thereafter the Brown’s son Dudley lived in the house. After his death in 1966 it was purchased for use as rental property by Mitchell R. Cope, who lived next door at 871 Pine Street. After his death in 1986, Mrs. Cope continued for several years to live on Pine Street and lease the Gothic Revival cottage as apartments. She died in 1994, the same year her administrators sold the 879 Pine Street property to Anne Carter Lee Gravely.
No stranger to historic preservation, Anne Carter Lee Gravely lives in her family’s old home, Mount Pleasant, a handsome Greek Revival brick dwelling she maintains in Rocky Mount, Virginia. Highly regarded as an architectural historian, she is also a trustee of the Preservation Alliance of Virginia and sits on the Advisory Board of the Roanoke Regional Preservation Office. She is lead author of a forthcoming volume Virginia: Valley, South and West, part of the series Buildings of the United States, published by the Society of Architectural Historians and Oxford Press.
Attracted by Danville’s wealth of Victorian architecture, Ms. Gravely recognized the potential of this outstanding Gothic Revival Cottage of stucco over brick. Her careful rehabilitation which, as she describes it, remains a “work in progress,” has ensured the preservation of a singular structure. Its small scale, use of steep gable ends, sawn bargeboarding and lancet arched windows ally it with the designs of the landscape architect Andrew Jackson Downing who popularized such cottages in the mid-nineteenth century. One can imagine that this house may have been lifted from an architectural pattern book of the type published by Downing and his contemporaries. For the exterior of the structure, Ms. Gravely has employed a palette of earth tones that were favored by the pre-Civil War architects and designers who promoted these “organic” structures in natural settings over the “garish” white-washed Greek- and Classical-Revival “temples”, no where more popular than in the South. To the right of the house there is a complementary nineteenth-century-style “living” gazebo of gnarled grapevines that makes a picturesque sight in the full leaf of summer, or even bare.
Interior features retain the Gothic flavor as well. The lancet design is apparent especially in the staircase with pointed arches which grace the paneling beneath the stairs and the balusters just under the handrail.