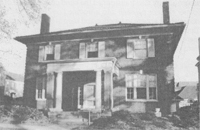
In its eighty-year history, only two families ever have owned this serene, Georgian Revival style brick dwelling of deep red brick with a stately porch of Tuscan columns and a terra-cotta tiled roof. Designed by the popular local architect I. Bryant Heard, and built in 1916 judging from the June 29 issue of Manufacturers Record for that year, the imposing structure originally was home to the Julian Meade family. After years of service as a single family dwelling, the house was converted by the Meades into a duplex, with a unit on each floor, but since 1993 loving new owners have reunited the floorplan within its spacious Foursquare frame, bringing the house full circle to its elegant origins.
Until the death of its last resident Edwin 3. Meade, the house had remained home to members of the Meade family for more than 75 years. Following the pattern set by his forebears, Mr. Meade early became a partner in the law firm of Meade and Meade, where he practiced alongside his father, Mr. Julian Meade—for whom the house at 244 West Main Street house was built. He, in turn, had followed in the professional footsteps of his father-in-law, Capt. E.E. Bouldin. Until his retirement last year, Mr. Frank 0. Meade, grandson of the builder of this house and son of its last family resident, continued this family tradition in the legal practice.
Although not originally in the market for a house when they went to see the old Meade place, the Echols were captivated with its possibilities. During their ambitious renovation they reunited its well-proportioned rooms—removing a partition in front of the staircase, recreating the balustrade, and in the process returning upstairs and down to an open floor plan adapted from the original. All the while they were careful to retain the existing original chandeliers and sconces.
The Echols handsome furnishings, including family- owned English antiques, set off the well-proportioned formal rooms with their Neo-Classical Revival details such as heavy crown mouldings, reeded casings, and imposing mantels— each different—of Greek Revival inspiration, The owners have had these firebox surrounds marbleized employing the faux painting talents of Phil Ramsey, a Halifax, Virginia artist, whose artistry also transformed the blind concrete infill of a former exterior passage into a trompe l’oeil pair of French doors which appear to function and keep at bay a family dog. Throughout the house are charming reminders, in documents, needlework, and other memorabilia, of earlier generations of the owners’ families.
Coincidentally, Mrs. Echols has a circuitous tie to the family of the former mistress of this house, Bessie Bouldin (Mrs. julian) Meade. In 1880, Mrs. Meade’s father, Capt. Edwin E. Bouldin, sold part of his Holbrook Avenue residence lot for the old Colonel Carrington home at 622 Holbrook Avenue, a handsome Italianate-style landmark built for Col. A.B. Carrington—whose stature as a tobacconist helped expand the fortunes of Dibrell Brothers, now DIMON Inc. Mrs. Echols is Colonel Carrington’s great-granddaughter.