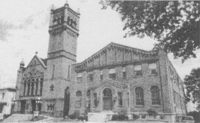
Church members graciously have opened their doors for tour goers who will be treated to refreshments during the afternoon in the Fellowship Hall, as well as a special concert by the Ferrum Edition at 4 p.m. The spacious fellowship hall, designed by the noted Danville architect and member of the church, I. Bryant Heard, echoes the facade of the main edifice which assumed its present appearance in 1891. During that year the congregation completed work on the present Romanesque Revival style entrance and dramatic castellated tower, designed by the architect William M. Poindexter. Excellent brick details, arched windows, round towers and turrets, all tied together by stone belt courses, make this church Danville’s quintessential Romanesque Revival building.
One hundred years after its completion, the church tower was reengineered and restored to correct years of water damage. This work also assured the longevity of the tower’s eleven-bell carillon. Weighing 9,200 pounds, these bells were given to the church in 1909 in memory of the tobacconist James G. Penn by his widow and children. The successful restoration culminated in the church—parts of which have occupied this site continuously since 1868—being placed on the National Register of Historic Places.
The worshipful setting of Romanesque arches of plaster and mahogany, and the soft light of a magnificent stained glass rose window, will be the setting for the Ferrum Edition, whose sixteen singers will perform in concert at 4 p.m. in the sanctuary. These choristers from Ferrum College, under the direction of Ms. Gina Evan, will perform music for the holidays—both classics and popular.