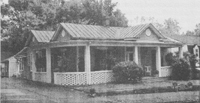
The now charming late-Victorian cottage situated at 121 Montague Street has been the residence of only four families since it was built, probably for speculation, by the Mt. Vernon Villa Land Company in 1910. Clerk records show a Deed of Trust by this enterprising group of land developers in December of that year to Mr. Anthony Witt with a covenant to “insure improvements for at least $650.” Mr. Witt and his wife, Anna, lived here until May 1922 when the dwelling was sold to Henry B. Musselman for the consideration of $5000.
Mr. Witt is listed in the 1919 City Directory as the proprietor of the New Method Shoe Repair located at 108 South Union Street directly across from the previous Masonic Temple, which burned in a devastating fire in 1920. The 1925 Directory notes that Mr. Musselman lived here with his wife. Caroline W., their sons, Joseph Paxton and William S., along with their daughter, Caroline S. The Musselmans moved from Patton Street, then to Broad Street, before locating in the new West End that was being developed as the city’s first streetcar suburb. Working for E. P. Sangston Jewelers as a watchmaker and engraver at this time, Mr. Musselman made a shrewd move to Crowell Motor Company as a salesman by 1929 to take advantage of the emerging demand for automobiles. In 1939, the couple’s daughter, Caroline, entered the workforce as a stenographer for Gourley Bros. Auto on Floyd Street while continuing to reside with her parents. By 1941, Mr. Musselman had returned to jewelry repair and engraving at CharlesAllen’s shop at 444 Main Street. In the 1951 Directory, Caroline is listed as living in the home with the her unmarried daughter who by now had become a claim assistant for the Social Security Administration. In the early I 970s after the death of Mrs. Musselman, her daughter continued to live in the family home until it was sold in 1983 after more than sixty years of occupancy by the Musselman family.
In 1983, Mrs. Blanche Scism, who was retired, moved from 151 Canterbury Road to the Montague Street residence. Mrs. Scism continued to reside here until her death in 1992. Her daughter, Linda Dykes, and her family lived in the dwelling prior to the sale to FrankV an Valkenburg lV in 1996.
Frank and his fiancee, Denise Brown, have endeared themselves to the neighborhood with their dedication and sweat equity investment into a sadly neglected and somewhat remuddled dwelling. From the removal of the inappropriate side carport to the pleasant paint scheme on the exterior, they have graciously returned life and laughter to 121 Montague Street. Frank and Denise have generously agreed to open their “restoration in progress” in the midst of planning a very special wedding in the gazebo in the fabulous boxwood garden of next door neighbor, Ruth Callahan, in April 1999. Frank is employed as a salesman by Coca-Cola of Danville and Denise is a paralegal in the law office of H. Victor Miliner, Jr., in Chatham.
On the front porch where old rockers from a Louisiana fishing camp invite a visit, Frank and Denise intend to remove the brick columns and balustrade in favor of the original Queen Anne style woodwork still noted by ‘footprints’ on the porch soffits. Refinished heart of pine flooring warms the front parlor and dining room. A Victorian taupe color dramatizes the front and back foyer. Of special interest are the variations in the solid wood doors, which sport crisp white paint. The rear windows of the home still reflect turn-of-the-century vogue of two-over-two panes, while the front and side windows are in the Colonial Revival trend of six-over-six panes. Tiles around the fireplaces vary from dark green to the ochre color schemes of rust and gold.
Proudly displayed on the mantel in the second bedroom is an oil painting of the froth-capped surf of Hawaii painted by Frank’s maternal grandmother, Retta Shtogren, during her military life with his grandfather, Brig. General Anthony T. Shtogren. To document its provenance, the painting is accompanied by a candid photo of Mrs. Shtogren at her easel and a news clipping about her artistry. A primitive farmhouse table from Pennsylvania sets the stage in the large kitchen where small white octagonal tiles and more heart pine were revealed with the removal of avocado vinyl flooring. The French doors to the dining room were found in the diminutive “house” lust behind the main dwelling. Used as a dower chest by the bride-to- be is an upholstered armless settee with large ball feet alongside the oak dining room suite. The built-in mahogany corner cupboard is original to the room.
The formal parlor displays antique bowling pins and a cigar mold, which was purchased in Hillsville, Virginia. The energetic young couple has landscaped the yard with a perennial garden and roses. With many projects in the planning stages, this cottage has a new lease on life in the fashionable West End.