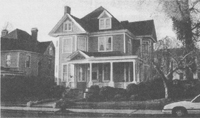
Used adaptively for about 20 years now, the house at 126 Sutherlin Avenue nevertheless presents itself to passersby as one the street’s grand residences, displaying the quiet dignity it has since 1904 when it was built for Danville’s long-time Commissioner of Revenue.
Just after the turn of the 20th century Julia Anderson purchased in three parcels the lot on which she and her husband Joseph B. Anderson, had constructed their two-story dwelling of late-Queen Anne styling. This land, part of the former rear yard of the Sutherlin Mansion had been subdivided and was being sold in city lots by Major Sutherlin’s widow, Jane E. Patrick Sutherlin. Interest in these more-or-less 50-foot lots along Holbrook and Sutherlin avenues was keen in the I 890s and early I 900s. As the many sumptuous late-Victorian residences along these avenues attest, many Danvillians were eager to live at an address behind the Sutherlin’s historic Italian Villa—where history had been made only a generation earlier.
Upon its completion, and for the next 50 years, the house at 126 Sutherlin Avenue was home to members of the Anderson family, or their children and in-laws. Patriarch of the family, Joseph Banister Anderson, served Danville as Commissioner of Revenue for some 30 years, in addition to service in Virginia’s General Assembly. He and his wife, the former Julia Millspaugh, had two sons and two daughters. One of these daughters, Henrietta Julia Anderson, continued to live in her parents’ Sutherlin Avenue home after her marriage to W. Bascom Jordan, head of the Morotock Manufacturing Company. Following her husband’s death in 1929, Mrs. Jordan remained here with her daughter-in-law and son, W Bascom Jordan, Jr., a respected attorney and later Danville’s City Attorney. In 1954, he and his wife sold the old family home to Mr. and Mrs. Glen Brickey, and moved to 334 West Main Street, a serene, brown-shingle-clad dwelling now used by Averett College as its Admissions Office.
Only six months later the Brickeys sold the property to Mr. and Mrs. Samuel T. Patterson. For some twenty years Mr. Patterson, an executive in the rubber industry, lived with his family in the Sutherlin Avenue house which many Danville residents still refer to as the old Patterson home. Following his death in 1975, his widow, the former Frances Vick, sold the house to Mr. and Mrs. John J. Smith.
It was John and Mary Kate Smith who were the first to adapt the house, at least in part, for office space. Restored in 1977 to serve both as the couple’s home and office, the house was reconfigured as an upstairs residence, with the first floor adapted for Mr. Smith’s real estate business. The newly-remodelled dwelling was open as part of the Danville Historical Society’s Walking Tour for the first time in December 1977.
In the mid 1980s the property was sold to pulmonary physicians, Drs. William W Henderson and Thomas J. O’Neill, who adapted the first floor of the house as the Danville Pulmonary Clinic. In the process, a former back porch was enclosed to provide a waiting room with convenient access from the rear yard, which was surfaced in interlocking payers to blend the parking area with the character of the house and nearby Danville Museum. When the Pulmonary Clinic moved to larger quarters in 1995, the structure was leased to another physician, Dr. Jeffrey Crittenden, who opened the Danville Neurology Clinic. Following the clinic’s move to Broad Street in 1997, Dr. Randy Buckspan purchased the property.
A cosmetic and laser surgeon, Dr. Buckspan is delighted with the handsome old house which he and his wife Amy have taken an active interest in refurbishing. Not only have they refined its plan to suit his practice, but also to take full advantage of character- defining features such as tall seven-panel doors, mellow old floors, panelled wainscoting and Edwardian-era mantels.
The Buckspan’s have painted the house a restful mid-green, trimmed in ivory which shows to good advantage the L-shaped porch with Doric columns and a scrollwork applique within the porch pediment. A beautiful Palladian-style window with shutters graces the right side of the house, a design echoed in the smaller Palladian window in the front gable.