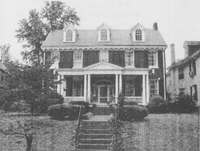
In admiration of the exquisite design work of the architect J. Bryant Heard, Greg Bryant, the current owner of 284 West Main Street, deems his home the “perfect replica of a Georgian dwelling.” Greg, a Vice President for DIMON, Inc., relocated from Brookville, Maryland, in 1 996 with his wife, Susan, a clinical social worker with the Halifax Center for Behavioral Health. After meeting in Newport Beach, California, and relocating to South Carolina for graduate schooling, the Bryants have settled into neighborhood life in the West End with their son, Geoffrey, who is two and a half years old.
Built in 1922 as an ‘historically correct’ copy of a finely proportioned Georgian Revival brick home with stick mortar joints, fanlight windows, and nine classical columns bracing the expansive front portico, the original owner, Emmett F. Magee and his wife, the former Marie Stith, spared no detail or expense as the property records attest in 1923 to an assessed value of $12,000. Mr. Magee was employed as an executive with a local tobacco company and apparently acquired a taste for the finer things in life as he traveled to Europe in his business dealings. The expansive entry foyer is awesome with the classical columns separating the formal parlor and double crown moldings that extend into a magnificent staircase with two large landings.
The large gilt mirror above the classical mantel imparts an elegance rarely seen in new homes of today. A crystal chandelier and two silver wall sconces provide perfect evening ambience. Glorious daylight streams from the large Colonial Revival six-over-six pane windows of hand-rolled glass that are dressed with appropriate finery in a room with twelve foot ceilings. Displayed in the far corner are three carved African sculptures—an ironwood warrior from Zimbabwe and two ebony figures from Malawi. On the mantel, water buffalo tusks from Thailand decorate an engraved ostrich egg with companion tusks of a wart hog. A carved wooden mirror from Nepal hangs on the wall just before one enters the music room through recessed pocket doors.
Dark green striped wall coverings enhance the second gilt Italian mirror over a fireplace with gas logs. Used as a family parlor, this room opens through two separate French doors to a solarium that overlooks the rear garden and carriage house. The original oak servant calling box still hangs on the wall in the kitchen, now covered with a fetching vegetable-motif wallpaper. A spacious butler’s pantry separates the kitchen from the dining room. Built-in glass-front cabinets and an original double drain board sink hint at the formal entertaining of the Magee Family.
A silver chandelier and two silver wall sconces appropriately light the formal dining room where the fortunes and future of tobacco are still discussed today. Of note are family photos, a silver bowl from a New York City flea market, and an iron icon that may be written in Sanskrit. Using the recently renovated servant stairs to the lower landing, one notices a square grand piano made by Haines Bros., New York, covered with frames of memorable events and family photos. The guest bedroom is decorated with burgundy walls and paper white curtains. A cherry rice bed is flanked by a vintage l930s deco dressing table and night stand. Each bedroom affords its own private bath with square Edwardian sinks and original hardware in curved bath tubs.
Nearing completion in a fully floored walk-up attic is a delightful surprise since the last time this home was open for tour. The juxtaposition of a sensitive adaptation from a former storage space into a full gym and family room is amazing, especially in contrast to the formal majesty of the original living spaces below. Mood control lighting and three wooden ceiling fans set the stage literally for television viewing and athletic endeavors. The warm patina of the refinished heart of pine flooring is a perfect palette for numerous pieces of full body exercise equipment. Window seats built into the third floor Palladian windows provide a great vantage point above West Main Street. The two sets of fan lights embraced by brick on either end of the home are framed into windows that further insulate this new living space. Neighbor and friend, James Thomas Construction, is credited with the fine detailing in developing the designs of the Bryants as they adapt their home for the life of a busy toddler and a dedication to a healthy lifestyle.