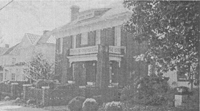
A porch with massive brick columns and broad hipped roof with deep eaves and geometric brackets, all reflect the solid Prairie School design of this red-brick house built in 1911. It shares many stylistic similarities with the residence built that same year for R. Addison Schoolfield at 1124 Main Street. That Main Street mansion was designed by Charles G. Pettit, the popular architect of Lynchburg and Danville who also designed the former Schoolfield School on Baltimore Avenue and the Elks Club downtown.
The block where the house at 604 Holbrook Avenue was built was among the last parcels on the popular street to be developed—part of the old John G. Jefferson estate which was subdivided in 1900. In 1910, George A. Watson purchased lot #2 of this tract from William H. Deitrick. Well-known as a prominent local contractor for many of Danville’s stylish dwellings and other structures, Deitrick probably built the Watson’s house, which was valued originally at $6,000.
Mrs. Watson, the former Sallie Keen, lived in the Holbrook Avenue house for many years after the untimely death in 1918 of Mr. Watson, a well-known local tobacconist. In 1939 she sold the house to Mr. and Mrs. Charles M, Hundley, who lived here only a year before the house was acquired by Mary and Elizabeth Oliver. The Oliver sisters are recalled fondly by generations of Danvillians for their many years as dedicated teachers in Danville’s public schools. During this period, the house was home also to the longtime and much-loved minister of Mount Vernon United Methodist Church, the Rev. Dr. John B. Winn, and his wife.
In 1973, three years after the death of her sister Mary, Elizabeth Oliver sold the house to its present owners, Mr. and Mrs. Lee E. Bird Ill. For more than 25 years, Mr. and Mrs. Bird and their family have continually lavished attention on the maintenance of their home. In the process they have enhanced its classic American Foursquare design with appropriate new features such as a charming entry gate and brick wall enclosing an English-inspired cottage garden.
The distinctive interior features Colonial Revival mantels, maple and pine floors, and stained glass in the oriel window above the stairway landing. The main supports of this prominent entrance-hall staircase echo the battered (tapered) porch piers outside. Handsome examples of furniture reproduced or adapted from antique originals grace several of the spacious rooms. These pieces were hand-crafted by one of the Bird’s three sons, Lonnie, a cabinetmaker and teacher in Gallipolis, Ohio.