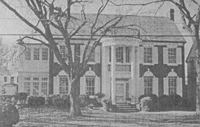
An imposing semi-circular portico with tall white columns, coupled with handsome details such as plaster lunettes with horns of plenty over first floor windows—all set against dark red brick—distinguish this serene dwelling as a design of Danville architect J. Bryant Heard. Its site, a 60-foot- wide lot subdivided in the mid-l920s from an old farmstead, often called Ficklen’s Field, was likely among the first developed on the street. All through the 1920s and into the 1930s, elegant houses and apartments came to line the new thoroughfares within the “Residue of John C. Ficklen’s Home Tract,” along Randolph, West Main and Lady Astor streets and Westmoreland Court.
In December of 1927, Mr. Harry C. Ficklen sold to Mr. and Mrs. H. Gordon Tuggle the wide building lot on Westmoreland Court where they built the present handsome Georgian Revival dwelling. Upon completion in 1928, it was assessed at nearly $10,000. A tobacconist, Mr. Tuggle, his wife and family lived here for nearly a decade before they moved to a house adjacent to the Danville Golf Club, then still in the county lust south of Danville. Their Westmoreland Court home was purchased by Mr. and Mrs. Hugh T. Williams. Mrs. Williams, the former Mary Hamlin, was counted among the city’s first female attorneys who for some years practiced with her husband, both partners in the same firm.
In 1947, they sold their home to Mr. and Mrs. Robert W. Wiseman, who lived here until 1950 when the property was purchased by Mr. and Mrs. John D. Watt. The Watt family resided here more than 25 years—Mrs. Watt surviving her husband about a decade before she sold the house to the present owners, Mr. and Mrs. Charles A. Carr, Jr., in 1977. Since then Mr. and Mrs. Carr and their family have refurbished this solid structure that contains some interior walls of solid masonry and a practical 1920s heating system featuring radiators within these walls.
In their decorating, the Carrs have taken full advantage of the formal, open floorplan, characteristic of Bryant Heard’s designs. Colors of soft rose, celedon and ivory, flow from room to room, enhancing old family furnishings and unusual pieces acquired during Mr. Carr’s business trips abroad as a tobacconist. Accenting the walls are paintings and artwork by well-known Danville-area artists.