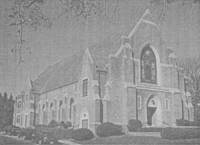

On the eve of the Second World War, the vision to establish a Baptist church in Danville’s still-developing West End became a reality. In 1941, West Main Baptist Church was organized, with the Robertson residence on West Main at Lockett Street the congregation’s first home. Throughout World War II, the church flourished to the point that in May 1945 preliminary plans for a substantial church to replace the old Robertson house were drawn by the architect Charles Benton of Wilson, North Carolina. Over the next three years, additional plans and other architects helped produce the design finally selected by members of the church.
Under the auspices of the Roman Eagle Lodge #122 of Danville, that plan began to take shape on January 1, 1949, when the cornerstone for the present Gothic-style edifice was laid. Its dignified, monumental appearance is reinforced by buttresses along its masonry walls which support a steeply-pitched roof.
In the ensuing half century, the church’s outreach, pervasive in this community and well beyond, continues to be grounded in the devotion of its members who sustain their faith in their spiritual home on West Main Street. Today the church facility includes not only the original sanctuary, but also spacious educational wings dating from the mid-1950s and early 1970s. Echoing the Gothic-styling of the 1949 church, these additions form a harmonious U-shaped composition along West Main Street.
For some fifteen years now, during Advent, the quiet Gothic dignity of the sanctuary has been complemented by a sixteen-foot poinsettia “tree.” Comprised of eleven rows of live plants in full bloom—more than twelve dozen in all—the tree is a striking focal point for members and visitors alike.