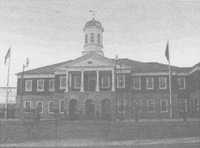
Dedicated in September of 1999, the Danville Courthouse, a distinguished addition to the 1973 courthouse annex has come to be recognized as an important civic landmark in little over a year. Its dignified facade relates it especially to Virginia courthouses of the early 19th century. In classically inspired form, it recalls a long-destroyed predecessor courthouse built next door just after the Civil War.
The cornerstone for that earlier building, Danville’s first permanent courthouse, was laid on August 21, 1873, Topped with a commanding octagonal clock tower, the old courthouse served the community until the mid l920s when, despite the completion in 1890 of a separate, new municipal building on Main Street, the need for judicial and municipal services continued to mushroom with the city’s population.
In response, Danville elected to consolidate the courts and city services on Patton Street, sacrificing the 1873 courthouse and an adjacent fire station. They were replaced with a massive, three-story structure of limestone and brick designed by Heard and Chesterman. Occupied in 1927, the opulent Municipal Building continues as the seat of city government and courts to this day.
The 1999 courthouse addition open especially for the tour was designed by Wood Swofford and Associates, with Mr. Emmett Lifsey of Calloway Johnson Moore West serving as construction administrator.