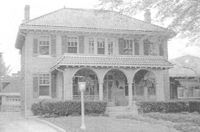
Buff-colored brick accented with terra-cotta-colored mortar joints distinguishes this elegant house built in 1921 for the tobacconist William Y. Noell and his wife. With Eugene D. Noell, Mr. Noell operated the leaf tobacco firm WY. Noell & Son on Lynn Street at Loyal—remodelled in 1917 from W.T. Sutherlin’s antebellum tobacco factory which was pressed into service as prison No. 6 for Union captives during the Civil War.
Members of the Noell family moved to West Main Street from 1021 Main Street, the present home of Hope Harbor. Here they purchased lot No. 2, part of the old “Ficklen Place,” which was developing during the 1920s along the north side of the West Main’s 200 block, as well as on Lady Astor Street and Westmoreland Court. Many of these substantial houses like this one were architectural products of J. Bryant Heard, whose handsome designs still grace adjacent blocks.
With its arched porch bays and green-clay pantile roof the house is a satisfying blend of Mediterranean-inspired design and quiet Georgian symmetr In 1934, during the depths of the Depression, Mrs. Noell-long a widow-sold the property to Dr. and Mrs. James W. Tipton. A
well-known EENT specialist, Dr. Tipton lived here over 20 years. For about a decade after that, the house sheltered the family of James L. Carter, an executive with the leaf dealer, Dibrell Brothers.
During most of the 1970s and 1980s, the house was the residence ofa succession of educators and their families. Three of these individuals—K. Kirby Godsey, Timothy C. Brown, and John P. Dever—were affiliated with nearby Averett (University).
From the 1990s until a year ago, Mr. and Mrs. Thomas G. Reynolds made the house at 240 West Main their home. Like previous owner James L. Carter, Mr. Reynolds was an executive with Dibrell Brothers (DIMON, Inc.).
Since acquiring the property a year ago, Dr. and Mrs. W. William Wentz, Jr., are delighted to be part of the reclamation of the western leg of the Old West End Historic District. The interior of their 1-leard-designed home is a model of Georgian Revival detail, set off by the couple’s restrained decoration which combines contemporary comfort with traditional style.