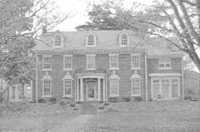
Built in 1922, this elegant Georgian Revival dwelling of dark-red brick was
the home of architect, J. Bryant Heard, the city's most prolific architect
of the 20th century. In 1916, Mr. Heard married Bernice Sheppard of
Danville and relocated here from his native Lynchburg, where he had been a
colleague principally of such noted architectural practitioners as John R.
Cardwell, Samuel P. Craighill, and Aubrey Chesterman.
By the time Mr. Heard constructed a grand new house for his family near the
city limit, numerous dwellings based on his designs of Georgian Revival,
Craftsman, or Spanish Colonial/Mediterranean inspiration, were rising all
along West Main Street.
For his own home the architect took advantage of a broad lot, actually a
wedge formed by West Main as it intersects with Howeland Circle. Here the
house sets serenely, well back from bustling West Main Street, its Georgian
symmetry emphasized by a prominent location, and enhanced today by trees at
least 75 years old. Restrained mouldings, mantels and other classical
appointments inside belie innovations of construction "advanced" for any
era -- not only solid masonry walls, but also concrete floors for
fireproofing.
For more than three-quarters of a century, the house remained in the
builder's family -- sheltering first the architect, his wife, and their
three daughters. Following the death of Mr. Heard in 1956, and his wife 25
years later, one of these daughters, Bernice, and her husband, Charles K.
Waddell, continued to maintain the family home for some years. The house
left the family's estate only four years ago.
Since 2002, the venerable structure has been given a new lease on life in
the capable hands of Bob and Fay Echols. Recognizing its quality, Mr. and
Mrs. Echols have brought to this refurbishing project their considerable
experience as real estate agents, their eye for detail, and respect for
architectural tradition.