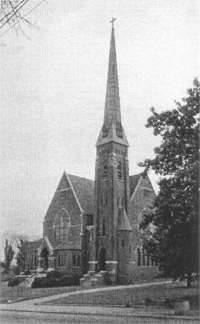
Just above Penn’s Bottom, a soaring steeple lifts every eye heavenward above the mansions of Millionaires Row. Some 120 years ago, this precipitous spire topped off the massive edifice of red brick open to visitors during the afternoon. Today, members of First Baptist Church remain faithful to their spiritual predecessors who organized this congregation, one of the city’s “first” churches, in 1834.
Organized temporarily on Craghead Street, the church soon moved to its first permanent home on the corner of Patton Street at Ridge, a knoll which came to be known as “Baptist Hill” after 1859, when the Baptist-supported school now known as Averett University located on the opposite corner, the present site of Biscuitville.
Nearly a half century after its founding the congregation-by then too large for its Patton Street facilities—chose the site of its present church, a lot valued at $8,000, fronting 100 feet on Main Street as it intersects with Chestnut. For $32,500, the local builder JR. Pleasants constructed the massive brick High Victorian Gothic edifice, with thousands of bricks provided by John T. Watson, also of Danville.
The design, however, appears to have come from an architect of national reputation, John Rochester Thomas, of Rochester, New York. Both the First Baptist Church of Danville, completed in 1885, and Lynchburgs First Baptist, completed in 1886, appear nearly identical to an illustration of the day showing a church by Thomas in Auburn, New York.
The church grew and prospered until lightning struck the building during a severe storm in May of 1905, resulting in a fire which left only the walls, tower, and part of the steeple standing. During reconstruction, Temple Beth Sholom and Roanoke College (Averett) served as meeting places for the congregation.
Following plans of a Greensboro (NC) architect, the builders Deitrick and Pearson, of Danville reconstructed the church with form and details which survive to this day, adding the present stained glass windows and oak pews—now nearly a century old. The addition of more spacious educational facilities date from the 1930s and 1960s. The Moller organ in the sanctuary dates from a refurbishing of that space in 1947.