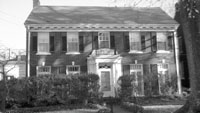
Dating from 1923, this handsome brick dwelling contributes to the singular "all of a piece" quality of this compact residential enclave. Created from the old family home place "Ficklen’s Field," it was developed by Harry T. Ficklen who, in the spring of 1922, welcomed Nancy Astor during her triumphal return to her hometown. Lady Astor Street reflects the imprint of architect J. Bryant Heard, who moved here from Lynchburg to marry Bernice Shepherd in 1916.
Enriched by a modillioned cornice, and one-story columned portico, the house is a serene example of Mr. Heard’s formally symmetrical Georgian Revival designs. It was built for Mr. John Murray, a local banker who resided here with his family for a decade. In 1933, Mr. William B. Lewis, president of his own leaf tobacco company and later affiliated with Liggett & Myers, moved here with his wife Isabel from Holbrook Avenue. In 1943, the residence was sold to Louis and Harriett Burnett, a family also enriched by Danville’s tobacco trade by way of the Reliance Tobacco Company and his family firm, the L.H. Burnett Tobacco Company.
For nearly four decades, this property was known as the Gardiner home. Robert and Margaret Gardiner relocated to Lady Astor Street from nearby Mt. Vernon Avenue in 1966. A scion of the family whose namesake is Gardiner Island, New York, Mr. Gardiner hailed from Philadelphia before coming to Danville as Director of Industrial Relations with Dan River Inc. Mrs. Gardiner, from Chapel Hill, North Carolina, was a sociology instructor at the now-defunct Stratford College, adapted more recently as Stratford House, a retirement center where she currently resides.
Attracted to Danville by an internet ad, Mr. Gary Hume moved here from Natchez, Mississippi, to be closer to his daughter, son-in-law, and grandchildren who recently relocated from Maryland to Cary, North Carolina. No stranger to historic preservation, Mr. Hume is retired from the National Park Service where he was among those who edited the Secretary of Interior’s Standards for Historic Rehabilitation (1992), the rehab “bible” for architectural review boards across the country.
Employing his design acumen, Mr. Hume has artfully combined the dining and breakfast rooms, reorganized an awkward kitchen, and transformed the former pantry and screened porch to create a delightful breakfast room. Throughout its formal rooms, the interior is complemented by period antiques, mostly American.