
| Events | About | Membership | Reference | Contact | Friends | Home |
|---|
2007 Holiday Tour Locations
The R. L. Dibrell House
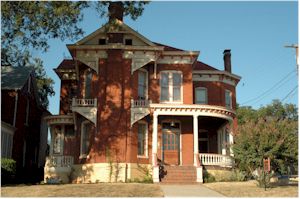 Like
most Danville mansions of the late-Victorian era, this handsome brick
structure is an exponent of the City’s post-Civil War tobacco prosperity, when
entrepreneurs came here to make a name for themselves. One such man was R. L.
Dibrell, who built this house in 1885.
Like
most Danville mansions of the late-Victorian era, this handsome brick
structure is an exponent of the City’s post-Civil War tobacco prosperity, when
entrepreneurs came here to make a name for themselves. One such man was R. L.
Dibrell, who built this house in 1885.
This Queen Anne style structure is now one of Danville’s fine Bed
& Breakfast inns known as the II Georges. Owners Jake and Connie Eckman
will welcome your visit.
Burton Condominium and Burton Carriage House
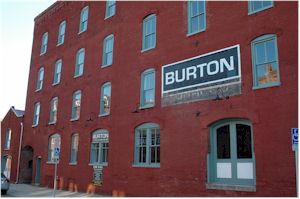 The Burton Condos are luxury
accommodations adapted from the F. X. Burton
Tobacco Factory. Here, the acclaimed Plug & Twist was
manufactured from the Golden Leaf of Southside Virginia. The iconic fenestration
and brick corbelling of T. B. Fitzgerald decorate the façade, which fronts
on a restored cobblestone street in the historic Tobacco Warehouse District.
The Burton Condos are luxury
accommodations adapted from the F. X. Burton
Tobacco Factory. Here, the acclaimed Plug & Twist was
manufactured from the Golden Leaf of Southside Virginia. The iconic fenestration
and brick corbelling of T. B. Fitzgerald decorate the façade, which fronts
on a restored cobblestone street in the historic Tobacco Warehouse District.
Tour patrons will see both the main-building condominium of Lynn Bjarnesen and the carriage house dwelling of Larry and Virginia Williams.
The W. F. Patton House
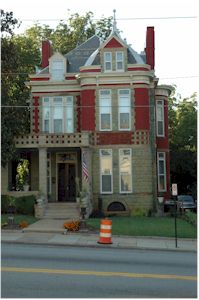 No expense was spared in the construction of this Richardsonian Free Style mansion,
with an appraised value of $10,000 on completion in 1890. Built of contrasting
materials, textures, and shapes, the lower facade is of expensive rusticated
greenstone. Twenty-two exterior windows include original stained glass
transoms repeating a Southern Magnolia theme.
No expense was spared in the construction of this Richardsonian Free Style mansion,
with an appraised value of $10,000 on completion in 1890. Built of contrasting
materials, textures, and shapes, the lower facade is of expensive rusticated
greenstone. Twenty-two exterior windows include original stained glass
transoms repeating a Southern Magnolia theme.
The interior includes many original features, including a grand ballroom, plaster on wood overmantels, and pocket doors.
The design is believed to be Marion J. Dimmock, a Richmond architect of some renown. Dimmock was the first Virginia architect to publish his designs in the national architectural press, and offered a strikingly similar design for a row house in 1887. This explains the narrow "town house" compactness of the house, unique in Danville.
Owners Paul and Marjory Liepe welcome your visit to this continual renovation in
progress.
The Langhorne House
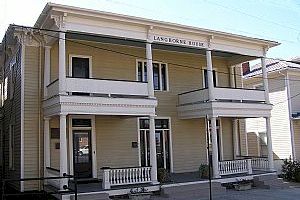 The Langhorne House is
the birthplace of Nancy Langhorne, Viscountess Astor, the
first woman seated in the British House of Commons. Her sister Irene, also born
in Danville, married the artist Charles Dana Gibson who immortalized his wife as
the "Gibson Girl," the international fashion ideal at the turn of the 20th
century.
The Langhorne House is
the birthplace of Nancy Langhorne, Viscountess Astor, the
first woman seated in the British House of Commons. Her sister Irene, also born
in Danville, married the artist Charles Dana Gibson who immortalized his wife as
the "Gibson Girl," the international fashion ideal at the turn of the 20th
century.
Their father, Chiswell Langhorne, worked in the tobacco industry
while in Danville and is credited with developing the tobacco auctioneer's chant
at Danville's once famous loose-leaf tobacco auctions.
The Dr. Henry A. Wiseman House
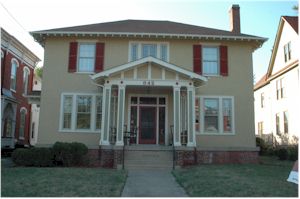 Dr. Henry A. Wiseman, Jr., completed this English-cottage-style
house for his bride in 1917 from plans by architect J. Bryant Heard. A row of large boxwood
still leads to the site of an earlier Wiseman home which once stood in what is now
the read yard.
Dr. Henry A. Wiseman, Jr., completed this English-cottage-style
house for his bride in 1917 from plans by architect J. Bryant Heard. A row of large boxwood
still leads to the site of an earlier Wiseman home which once stood in what is now
the read yard.
Following decades of use as the local Red Cross headquarters, it has been
returned to a comfortable home. Owners Brian and Laura Holloway are
continuing its renovation and restoration.
"Spec" House for Drs. Sumter and Franklin George
Following
a complete transformation by present owner Brian Blair, this once-forlorn,
burned-and- boarded relic now proudly contributes to a handsome row of wood
houses built for the doctors George dating from the early 1890s.
First Presbyterian Church / First Christian Church
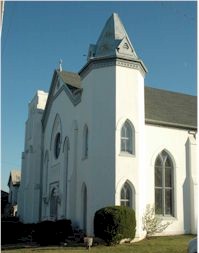 This 128-year-old High Victorian Gothic style brick-and-stucco edifice is now known as
Sacred Spaces. In its present life, this old church hosts banquets, weddings, and
meetings – including Danville's first Preservation Summit earlier this year.
This 128-year-old High Victorian Gothic style brick-and-stucco edifice is now known as
Sacred Spaces. In its present life, this old church hosts banquets, weddings, and
meetings – including Danville's first Preservation Summit earlier this year.
Owners Homeretta ("Homer") and Joseph Ayala were first attracted to the building by its century-old pipe organ. The 1899-1900 Moller organ is Danville's oldest in its original site and second-oldest Moller in its original setting anywhere. Both musicians, the Ayalas bought the organ and, of course, the building that came with it.
In addition to being open on tour, Sacred Spaces will offer a concert to tour patrons
on Saturday, December 8, at 2:00 p.m.
The Sutherlin Mansion
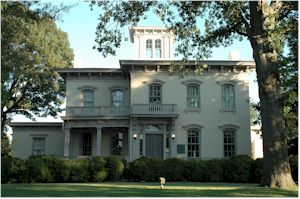 Few, if any, sites in Danville are as revered as the Sutherlin Mansion. As
the city's only example of the ante-bellum Italian Villa style, it is singular
architecturally, and is listed individually on the State and National registers.
As the home of Mr. and Mrs. William T. Sutherlin, completed 1857-58, it set the tone
for the city’s subsequent residential development of the fashionable West End (now
the Old West End Historic District).
Few, if any, sites in Danville are as revered as the Sutherlin Mansion. As
the city's only example of the ante-bellum Italian Villa style, it is singular
architecturally, and is listed individually on the State and National registers.
As the home of Mr. and Mrs. William T. Sutherlin, completed 1857-58, it set the tone
for the city’s subsequent residential development of the fashionable West End (now
the Old West End Historic District).
As the Executive Mansion for President Jefferson Davis during his final week as Commander in Chief of the Confederacy, April 3-10, 1865, the house secured Danville’s rightful claim as the Last Capital of the Confederacy. The mansion presently serves as the Danville Museum of Fine Arts & History.
The Lawson-Overbey Inn
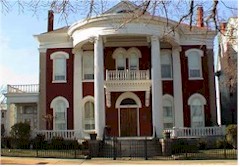 While
not officially "on tour," the Lawson-Overbey Inn is the site of Friday
evening's Candlelight Reception. This red brick
mansion was constructed in the Italianate style for tobacconist R.W. Lawson in 1881. Thirty
years later, Mr. and Mrs. W.D. Overbey gave the house its Georgian Revival face lift.
While
not officially "on tour," the Lawson-Overbey Inn is the site of Friday
evening's Candlelight Reception. This red brick
mansion was constructed in the Italianate style for tobacconist R.W. Lawson in 1881. Thirty
years later, Mr. and Mrs. W.D. Overbey gave the house its Georgian Revival face lift.
Saved at the 11th hour from destruction for a filling station in
the early 1970s, this monumental dwelling now welcomes guests from around the
globe.