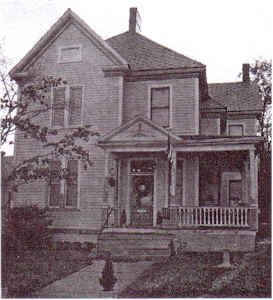
The bold silhouette of this late Victorian dwelling – constructed in typical
asymmetrical Queen Anne-style – sports lavish Colonial Revival details such as Tuscan
columns supporting its prominent L-shaped porch. Its builder, Mr. John Lee,
was among the first investors in the late 1880s when the Sutherlin Mansion’s large
rear yard was parsed as nine 50-foot lots along Sutherlin Avenue to Green
Street. In 1898 his wife, Florence (Jefferies) Lee, purchased lot 12, for
Sl,060. Construction on the Lees’ dwelling began immediately; the 1899 land
book notes "$1,600 for house."
It is said that John Ice used only the finest lumber here. Small wonder – by 1890 he was among the city’s leading lumber dealers, a principal in Bass, Brown & Lee. By 1900 that firm had merged with others to assume its decades long identity – the Danville Lumber & Manufacturing Company – which only shuttered operations on Lynn at Colquohoun Street earlier this year. After Mr. Lee’s death in 1911, his widow and several of six children continued to reside on Sutherlin Avenue. An elder daughter, Miss Myrtle Lee, is recalled even today in the neighborhood where she lived for half a century – creating for herself an upper level apartment and leasing the main floor, until her retirement to Culpeper, where she died in 1956.
In 1955, the Lee family sold their home of nearly 57 years to William and Esther Ware; they soon conveyed the property to Louise Brooks Smith who lived here until 1971. The house then was purchased by owners of the adjacent cottage at 154 Sutherlin, Elrod and Mary Long, under whose 15-year watch it continued to he maintained. Thereafter it declined – as rental units mostly in the hands of a succession of absentee owners – until the current owner, Carol S. Kallenherger, purchased it in December 2006.
Since acquiring the house, she and restoration specialist / contractor David L. Baker have been restoring it methodically as a single-family dwelling – both delighted to be part of the reclamation of the Old West End. With great patience, Mr. Baker has removed layers of paint to uncover the original exterior hues. Today, with fresh paint recalling its historic colors and beauty, this handsome late Victorian house is assuming its place as one of the street’s "Painted Ladies." Metal fish-scale "shingles," now restored, enliven its dramatic roofline.
Ongoing interior restoration combines contemporary comfort with traditional style. Befitting a home built for a dealer in lumber, the interior is rich with millwork and floors of varied woods, including diamond-patterned oak parquetry in the dining room. Two of three corner fireplace mantels are oak. At the end of the entrance hall, a fanlight transom tops the passage door into the stair hall – with lofty winding staircase dominated by an expansive landing window bordered with geometric stained glass.
A unique feature of the tour is special guest Georgia Organ-Sack wearing original Victorian attire. A treasured family friend, Georgia is an avid, expert collector of period Victorian attire. She has presided over numerous fund raisers for the Iowa Historical Society, as well as making frequent appearances at centennial celebrations and at museums. She is a perennial hostess of the annual Iowa “Field of Antiques” show and sale in Lost Nation, Iowa.