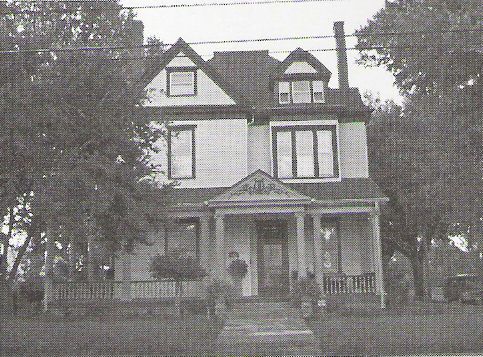
A deed recorded in Pittsylvania County on September 5, 1906, notes the sale of a lot – among the choicest suburban sites offered by the Mount Vernon Villa Land Company – to Fannie Fitzgerald Martin. There, Mrs. Martin and her husband oversaw the construction of the present American Picturesque-style house, completed in 1907. Shortly thereafter, its West End neighborhood was annexed by the City of Danville. The house exhibits some of the complex Queen Anne forms popular in the 1890s, but features also details increasingly popular after 1900 – like "Colonial" and Classical motifs, notably its full-length, Neo-Classical Revival Ionic front porch.
Fannie Fitzgerald Martin was a daughter of the renowned contractor, Thomas Benton Fitzgerald, who crafted some of Danville's most handsome structures during the late 19th and early 20th centuries. No doubt this house was a product of his craftsmanship. Fannie was known for her public service, especially in the American Red Cross. Like her father, she devoted much time and energy to advancing the first Methodist congregation north of the Dan River – Calvary (United) Methodist Church. Not only had her father helped found the church, but in 1886 he also built its Gothic Revival edifice at 924 North Main, where her husband, Herbert M. Martin, and niece, Miss Elizabeth G. Martin, worshiped their entire lives. "Miss Elizabeth" was the last member of the family to continue to live in the Martin homeplace on West Main at Virginia Avenue.
Early in 1979, her estate conveyed the house to Mr. and Mrs. Jack Thomson II, who began adapting the 17-room house into a home suited to their growing family. Some 15 years later, Brenda and Benjamin Ward acquired the property. The present owners, Linda and Bob Weir, relocated to Danville from Atlanta. Since acquiring the property in 2007, the couple spent the first year refurbishing its rooms to satisfy their passion for books. Tapping Mr. Weir's skills as an accomplished, albeit self-taught, carpenter-cabinetmaker, the couple has added handsome bookcases created by Mr. Weir to blend seamlessly into the dining room. They complement the room's original beamed and coffered ceiling, Mission-style casings and dark fumed-oak mantel. Original gas logs and Craftsman-style wrought andirons with a massive poker echo the mantel's West Coast Craftsman style. According to tradition, this mantel and other Craftsman-style fittings (along with furniture long since disappeared) beguiled the house's original owner. Following his trip to California, Mr. Martin had them shipped to his newly-completed dwelling in Danville.