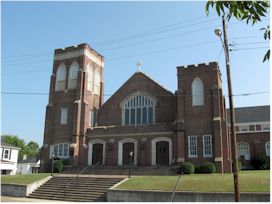
This church remains a beacon anchoring the comer of Berryman Avenue at Colquohoun Street. Established in 1893 as the Cabell Street Tabernacle (later Cabell Street Memorial Church), this congregation was designated Moseley Memorial in 1930, in memory of its great benefactor and early leader, Edward Gannaway Moseley.
A devout Methodist, E. G. Moseley was able to share in the exuberant tobacco prosperity and optimism sweeping Danville. In 1902, he built his home at 840 Main Street. Respected and revered throughout his life for civic, community and spiritual leadership, Moseley remained a driving force in the Cabell Street congregation. Organized as a Sunday School in a former tobacco factory, the congregation grew steadily through the decades, culminating in their present Tudor Gothic-style house of worship from the late 1920s. Moseley's leadership and largesse moved members to name the church in his honor posthumously. The striking red-brick church with white trim, designed by Bryant Heard, a fellow Methodist and member at Main Street Church, dominates an important comer of the present Tobacco Warehouse and Residential Historic District. Its contractor, C. M. Weber, also was from Danville.
This edifice holds the distinction as practically the only one of Danville's older churches constructed all-of-a-piece. The entire complex was finished in one building campaign in 1929-30. This faith-based undertaking, near the end of the country's 1920s prosperity, is testament to the devotion of members who for the most part lived several blocks all around the church. While not among the community's wealthiest, these citizens were some of its most motivated-dedicated to the outreach of their mission for Moseley.
The sanctuary echoes the Tudor-Gothic styling of the exterior, Light-painted walls contrast with dark-stained wood trusses and timbers, recalling the sturdy, worshipful simplicity of old English chapels and traditional American parochial schools and colleges from the early 20th century. Flanking the sanctuary are magnificent stained-glass windows, crafted by the High Point Glass and Decorative Company of High Point, North Carolina. Drawing from the religious paintings of Hendrick Hofmann and Bernhard Plockhorst, of Germany, and Carl Bloch, of Denmark, each window depicts an aspect of the life, ministry and nature of Christ. The chapel windows, created more than a quarter-century later, were designed by A. W. Klemme, Jr., a son of the High Point stained glass artisan who created those in the sanctuary. This company, established in 1905, remains in business today. The fine M. P. Moller pipe organ dates from the time of the building's completion, in 1930.